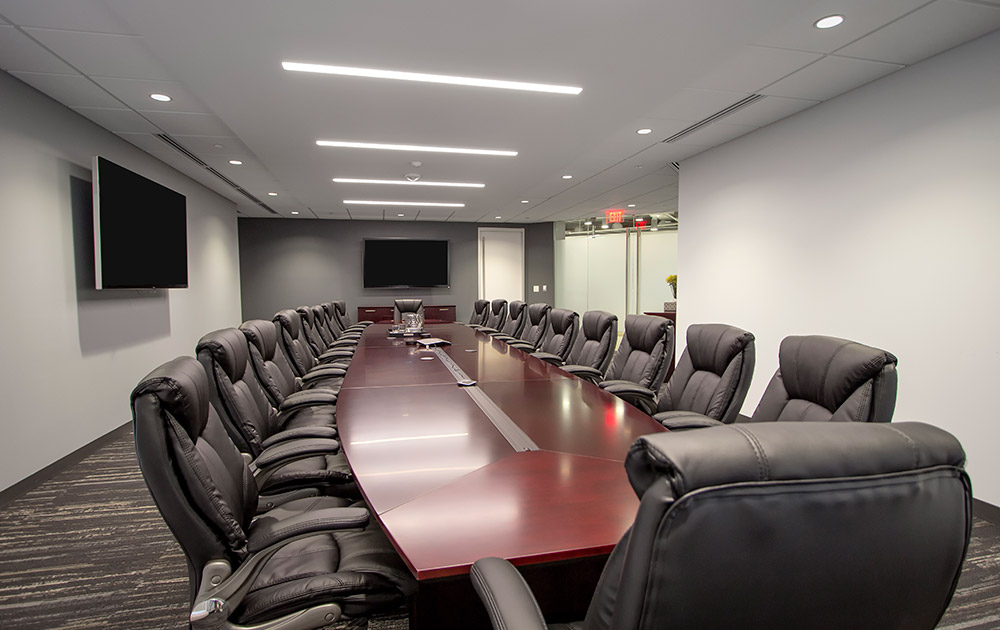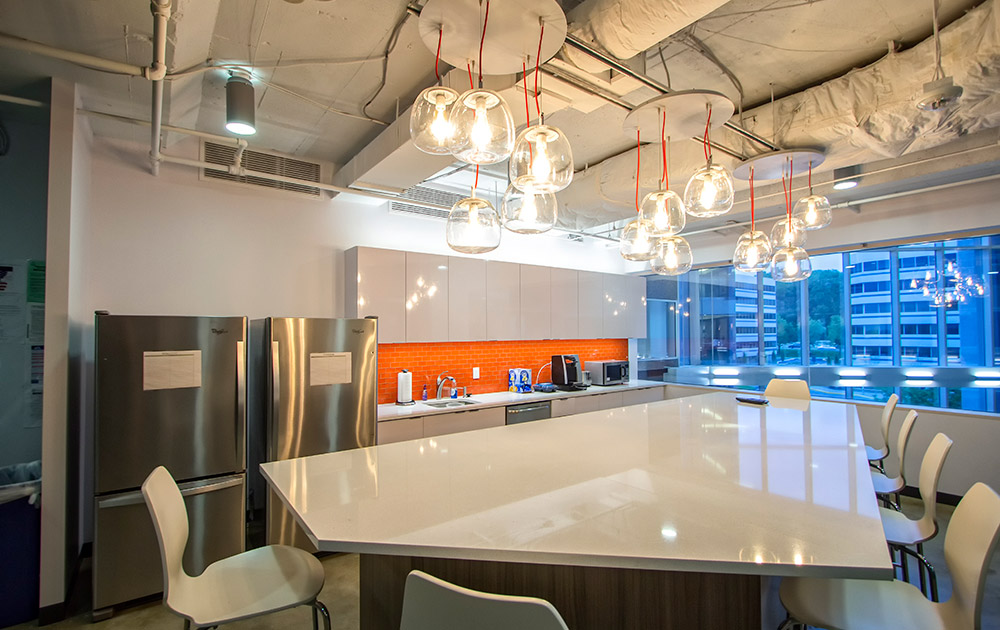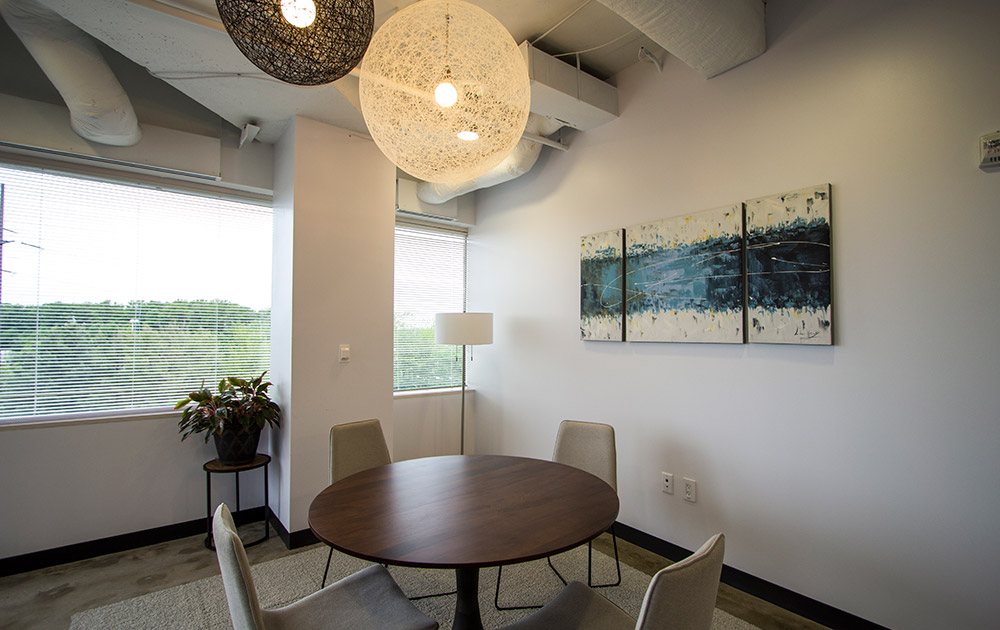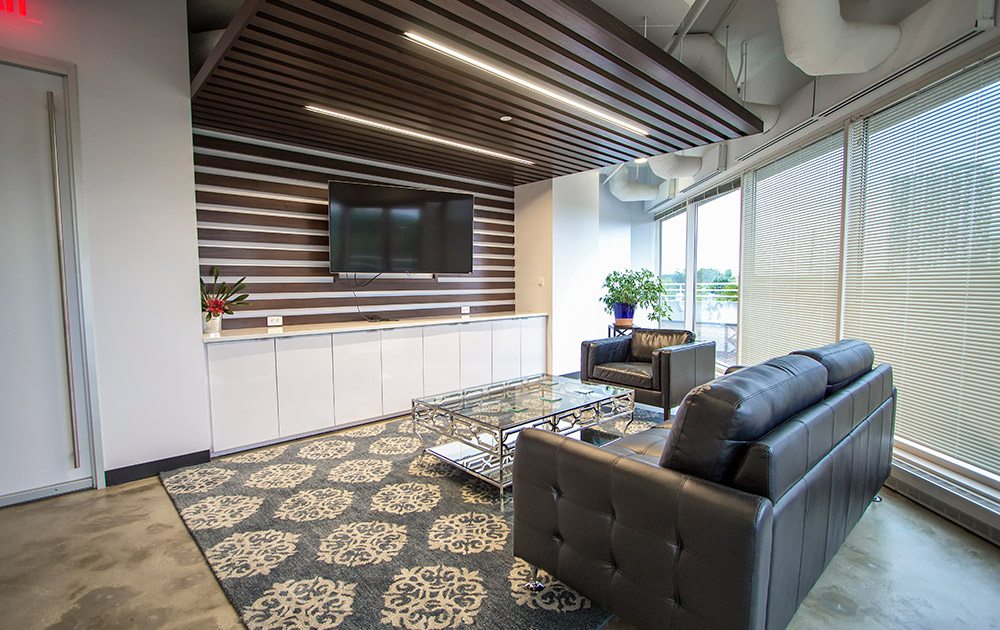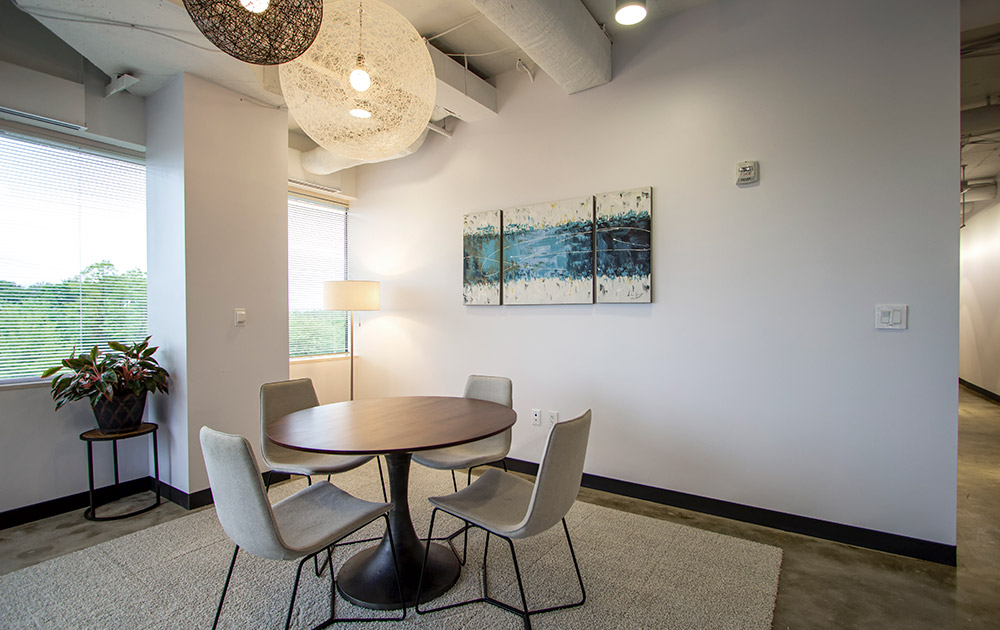Zachary Piper
Project Description:
This 12,947 SF Interior Fit-out of a previously occupied and demoed tenant space included a custom wood plank feature wall, exposed tube steel, a custom millwork ceiling, and a ceramic feature wall. The Project had extensive millwork, glass tile, and high end carpet to give the space a modern and high-energy feel. Being a national security technology company, Zachary Piper was looking for a new, modern headquarters that would let them build upon their growing presence and reputation in the government community. The new facility needed to be clean, contemporary, and smart. All to enhance its reputation as an up and coming resource for the National Intelligence Community, the Department of Defense, Homeland Security, and Jurisdictional Law Enforcement agencies. The space needed to be conducive to holding meetings with clients in the facility, while also providing comfortable surroundings for the staff occupying the area. To blend the feel of a corporate atmosphere with a youthful startup, the suite was designed to utilize an open-office environment while also offering quiet work areas to better help teams foster collaboration. This was done by offering spaces to meet and discuss business both inside and outside of the designated conference rooms; a chic employee lounge and kitchen that feature entertainment systems, television, and a spacious patio; and a modern color palette accompanied by fashionable light fixtures that go against the traditional corporate atmosphere.
Client Name
Cushman And Wakefield
Location
McLean, Virginia
Architect
DBI Architects


