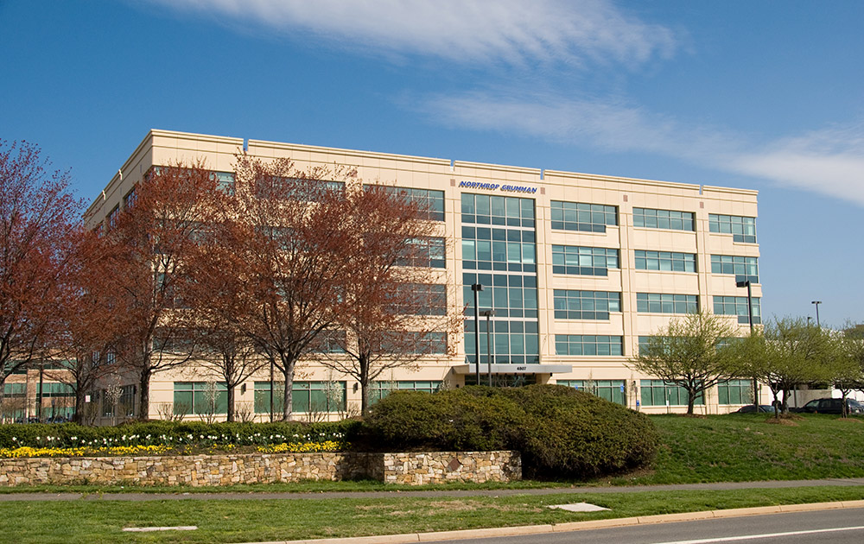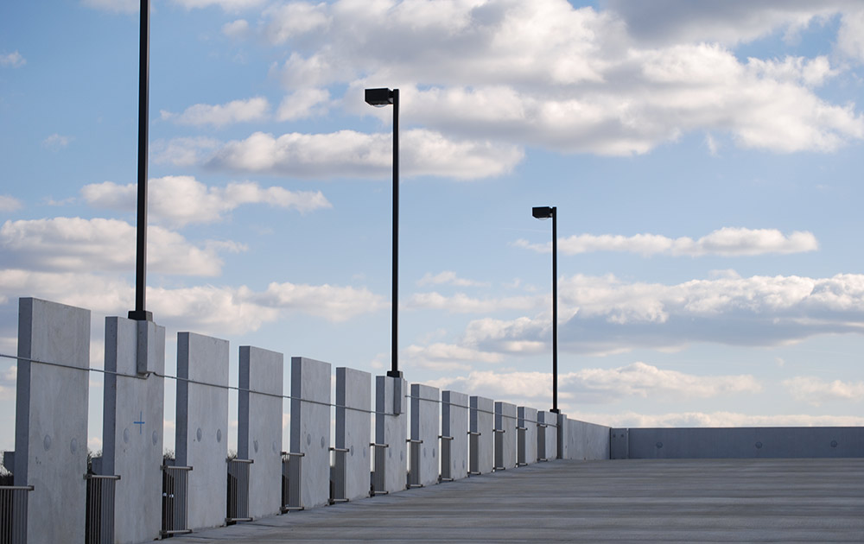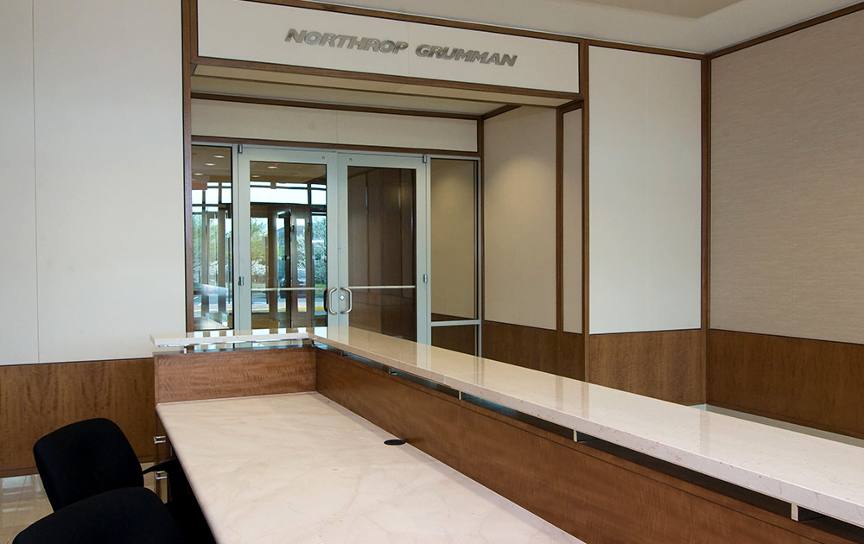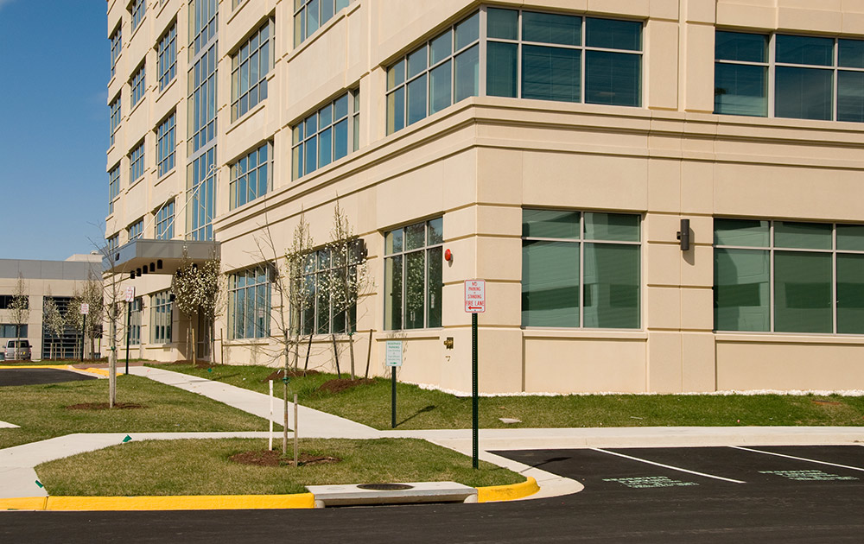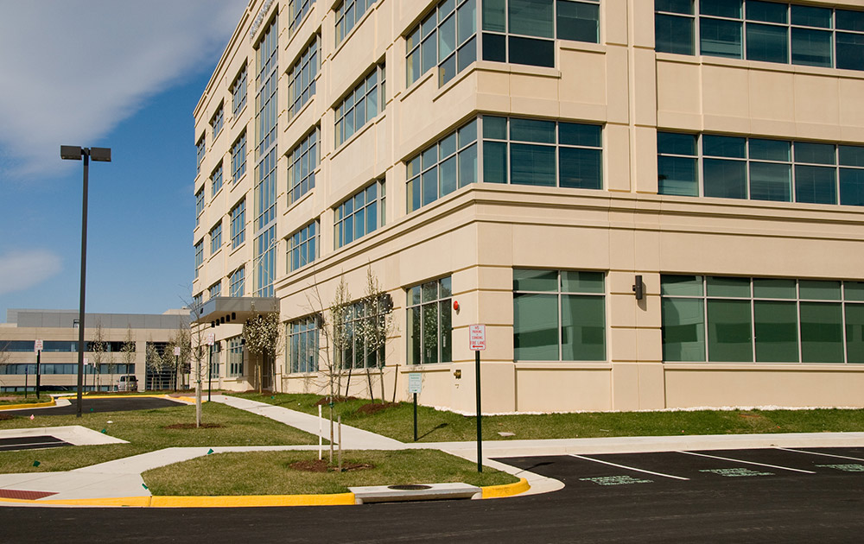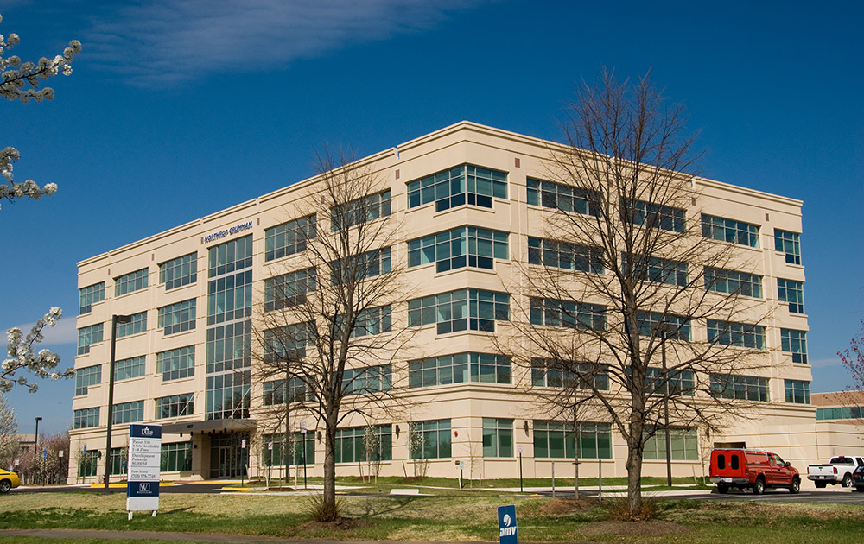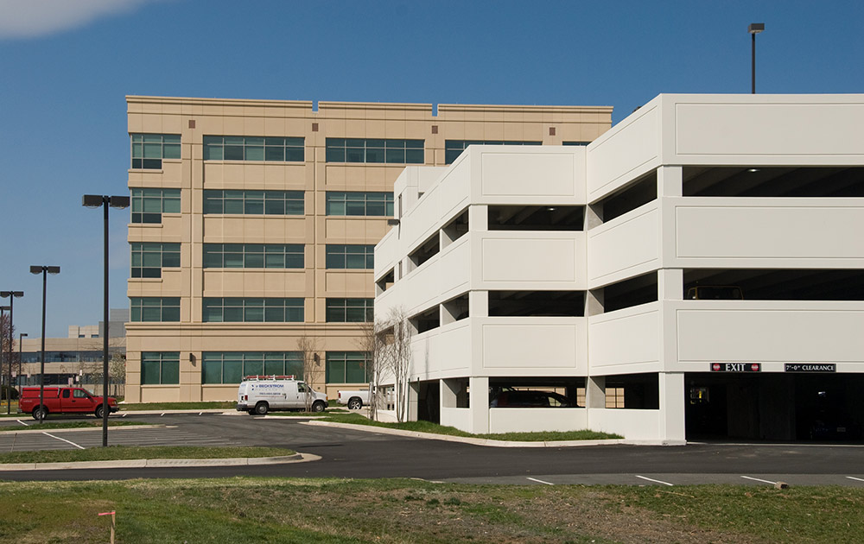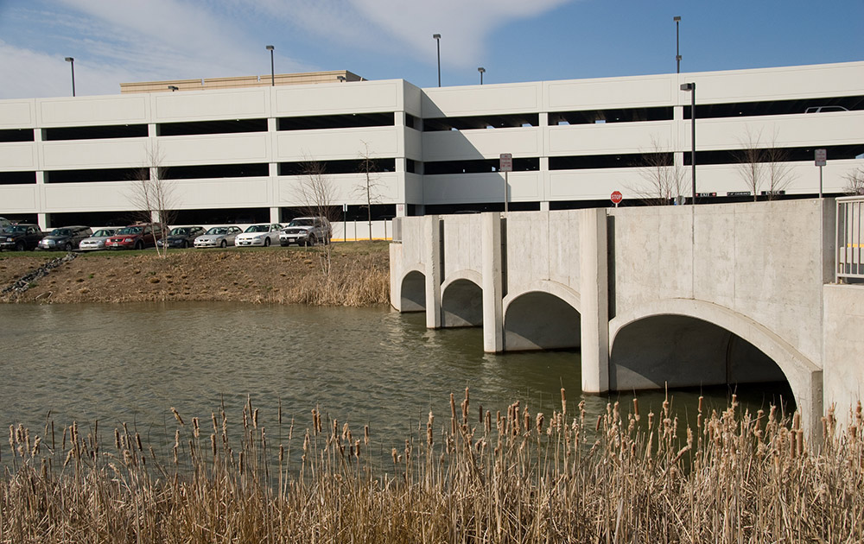TASC V
Project Description:
Originally designed as a speculative venture, the fifth phase of development at Westfield’s Corporate Center, was ultimately leased to TASC, a subsidiary of Northrop Grumman, thus completing the final component in the sole tenant office campus. TASC, who provides software design and integration for government services, sought to complete the five phase development plan initiated by the developer (Duke Realty Corporation) in order to make a statement that TASC is the premier IT leader in the National Security Community. The fifth phase in the Westfield’s Corporate Center added a five level, 113,103 gross square foot building to the site. With four existing buildings on this parcel of land, the design maximized the total allowable FAR on the site. Northrop Grumman embarked upon an ambitious plan to incorporate sustainable design practices into the base building and tenant design and construction of its newest facility in the summer of 2007. Through an integrated design effort and commitment by Northrop Grumman, the design and construction team was able to implement the sustainable objectives into the project which was already under construction. The result was a new facility which reduced the impact on the environment, provided a healthy work habitat, and will achieve operational savings for years to come. The project registered with the U.S. Green Buildings Council LEED Program in an effort to achieve a certified rating. The LEED (Leadership in Energy and Environmental Design) program requirements provided the basis for the sustainable design and construction practices incorporated into this state of the art facility under the Commercial Interiors program.
Client Name
Duke Realty
Location
Chantilly, Virginia
Architect
Davis, Carter, Scott

