The NorthWoods Phase 1 project is comprised of 6 Industrial/Flex buildings totaling 364,829 GSF on a 340-acre master planned development site in Sterling. Virginia. The use of tilt-up concrete panels was selected for the construction of these buildings as a cost-effective alternative that would provide the greatest flexibility for prospective tenants. A contemporary design scheme evolved that incorporates protruding feature panels at each suite entrance resulting in a distinctive identity for each tenant. While preserving the intrinsic nature of working with tilt-up concrete panel construction, meticulous consideration was given to the placement of reveals and aluminum accent features that subtly enhance the refined feel of the building facades. Two of the six buildings are designated flex space with the balance being industrial. The clear height of the flex is 18ft with the industrial space having a clear height of 24ft, with typical column bay spacing of 40ft by 40ft. The leasable area of these buildings varies from 43,000 GSF to 73,000 GSF, with building depths varying from 100ft to 160ft, minimizing any restrictions on tenant operations, while maximizing the efficiency of construction costs. Each building has numerous dedicated loading docks with concrete aprons, as well as multiple drive-in ramps. Great care was taken to allow for ample parking, while preserving sufficient space for operations in the truck loading courts, with an emphasis on safety and functionality.
Sterling, VA
364,829 SF
The Ardent Company
Herring & Trowbridge Architects
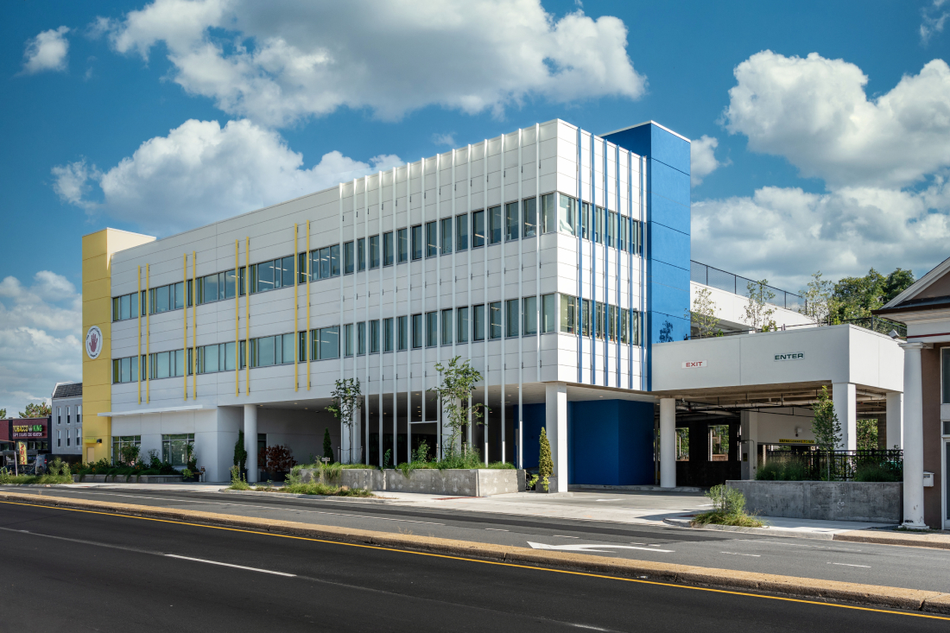
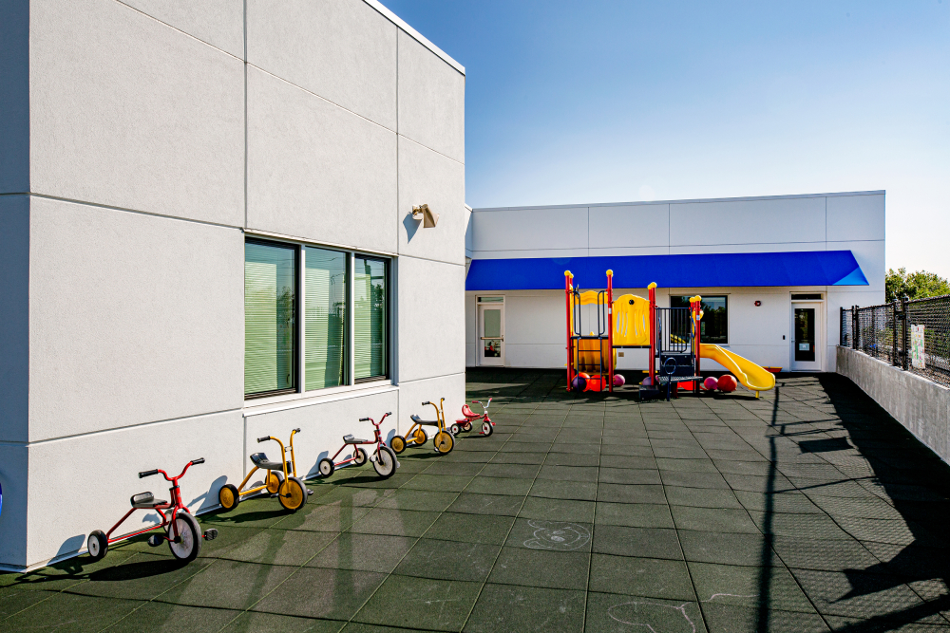
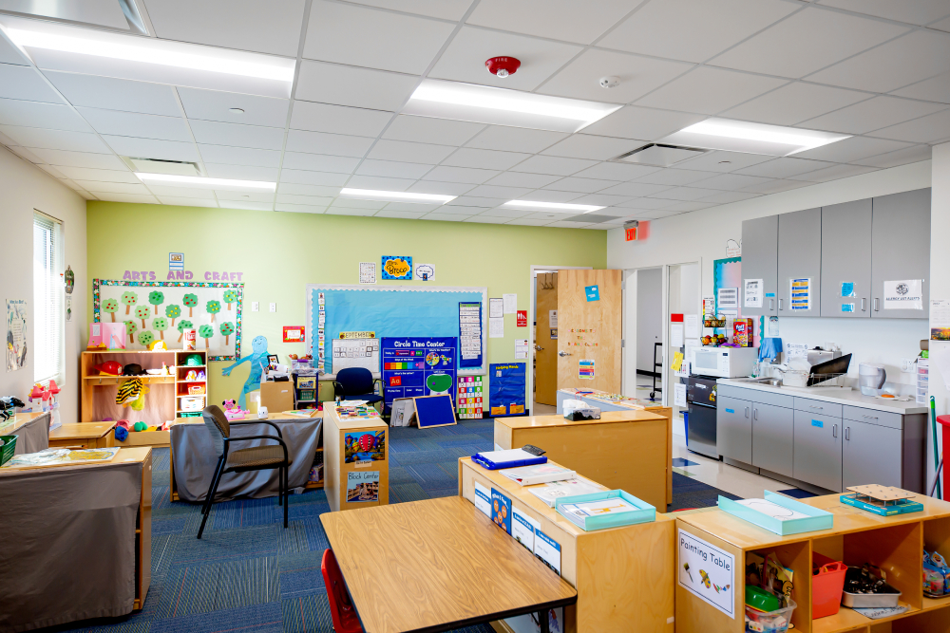
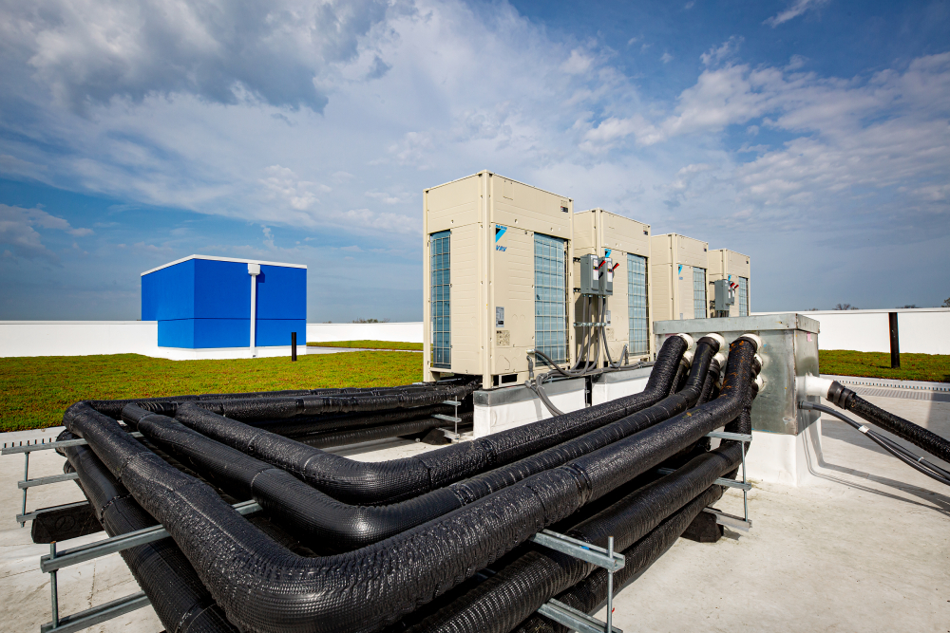
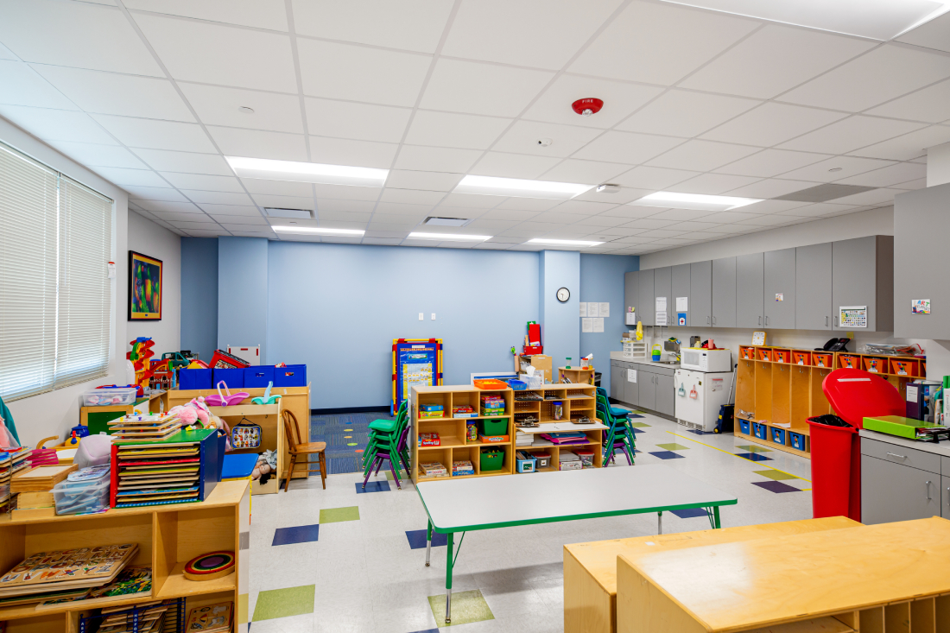
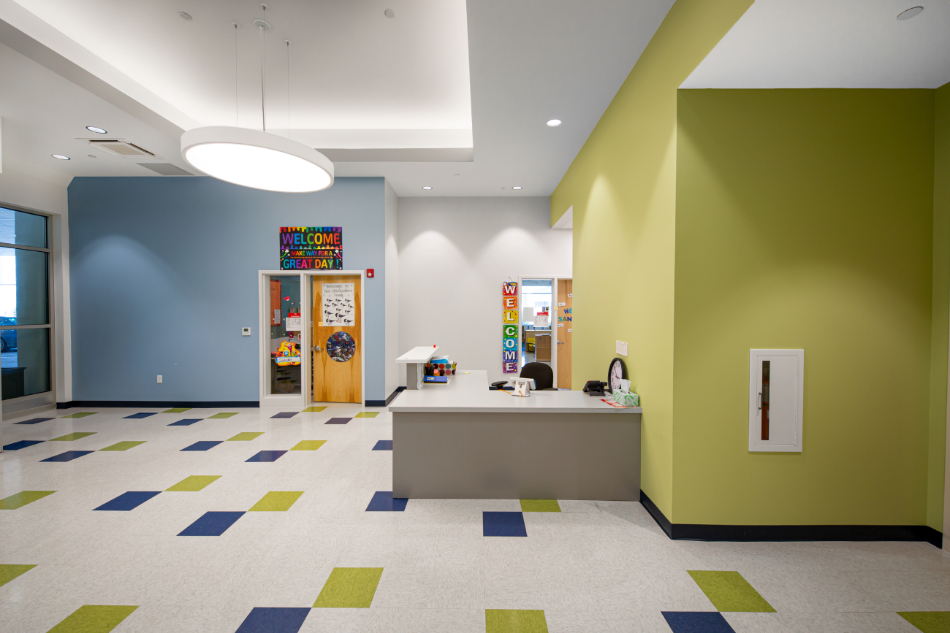






TRINITY Group Construction, Inc. | Northwoods


 Stone Ridge Medical Center
Scroll to top
Stone Ridge Medical Center
Scroll to top

Chief Operating Officer
In his role, John will work closely with TRINITY’s Principals to manage the firm’s daily operations and continue the strategic growth initiatives. With over 40 years of experience, John’s deep industry expertise and commitment to client satisfaction and operational excellence make him a valuable addition to TRINITY’s leadership and collaborative team culture. Mr. Barron has held prominent leadership positions with notable construction firms: Vector Foiltec, AECOM Tishman, Foulger-Pratt Contracting, and Manhattan Construction Company, and has completed numerous projects in the Mid-Atlantic region, greater East Coast, and throughout the United States. John holds a Master of Business Administration degree from Virginia Tech and a Bachelor of Science in chemical engineering from the University of Virginia.

VP of Estimating
Tony Reichel is the Vice President of Estimating at TRINITY Group Construction. He is responsible for managing and overseeing all aspects of the estimating team and the preconstruction process from preliminary budgets to hard bids. Tony has over 20 years of experience working with both local and national general contractors on a wide range of projects including tenant fit-outs, office buildings, data centers, country clubs, car dealerships, and multi-family housing. His attention to detail and keen eye for value engineering makes him a valuable asset to any project team during the preconstruction phase.
Tony grew up in the Northern Virginia area and now lives in Loudoun County with his wife Kelley and their three children. On weekends he can be found cheering the kids on at the soccer fields, baseball diamonds, and basketball courts.
Education
Virginia Tech – Mechanical Engineering ‘99
Virginia Tech – MBA ‘10

President
Reg is a 38-year veteran of the Construction and Real Estate industry. He began his career in the field, working hands-on from entry level to field supervision over three years. Moving into the office, Reg worked in Project Management and Estimating, and eventually rose to the executive and Ownership level at various firms. Reg has completed a diverse collection of projects for public and private clients, both domestically and internationally. His project experience includes automotive, biotech/research, commercial office, embassies, healthcare, hotel, secure/SCIF facilities, and technology/data center construction and renovation.
Reg has developed superb client, design team, and vendor relationships throughout his career; this has enabled him to successfully leverage these relationships and assemble project teams capable of delivering a broad range of projects in widely varied locations. His project involvement includes over 8 million square feet of completed facilities, valued in excess of $1.2 billion.
Prior to joining TRINITY, Reg spent over five years in real estate development for American Real Estate Partners. Reg’s previous construction experience includes a full spectrum of positions; he has owned a Construction Management firm completing projects locally, regionally, and internationally, and has held key leadership positions at regional and Global construction firms including HITT Contracting, Suffolk Construction, and the Structure Tone Organization.
Reg has held various Security Clearances and has multiple Certifications in the industry. He attended George Mason University and has spent the majority of his career in the DC Metropolitan area.

Executive Vice President / Chief Financial Officer
Mr. Galles is TRINITY Group Construction’s chief financial officer. He is responsible for managing and overseeing all financial, administrative, and information technology functions at TRINITY. In addition, he handles all treasury, tax, and risk management functions for the company. Steve is part of TRINITY’s executive management team, which is responsible for establishing TRINITY’s long-term goals and strategic direction.
Previous to his position at TRINITY, Steve was an executive with a regional general contractor, which grew to over a $175 million in revenues and was ranked as one of the leading general contractors in the Mid-Atlantic region by ENR. He was responsible for designing and implementing all accounting and financial policies and procedures for the firm.
In addition to his operational experience as a controller and financial officer, Steve spent 5 years with a national consulting firm advising and implementing financial systems and reengineering financial operations for large institutional and government organizations.
Mr. Galles earned a Bachelor of Administration degree in information systems technology at James Madison University and earned his MBA in finance at George Mason University.
Education
James Madison University, B.A. in Information Systems & George Mason University, M.B.A. in Finance
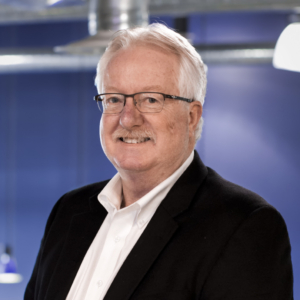
VP of Preconstruction
Ray Hook is the Vice President of Preconstruction at Trinity Group Construction. With more than 35 years of experience as an estimator in a wide variety of projects, Ray prepares budgets for clients and works with developers as well as architects pricing the design and development of specific projects in the Mid Atlantic market.
Ray’s expertise involves using historical estimating data and value engineering to budget a wide variety of base buildings and tenant improvements (office, multi-family, retail, data centers, hotels, restaurants, churches, tilt up construction, and auto dealerships).
Ray is a Northern Virginia Native, who went to JEB Stuart HS and graduated from Lynchburg University with a degree in business. Ray has participated in the Washington Building Congress (WBC), Association of General Contractors (ABC) and National Association of Industrial Office Properties (NAOIP).
During Ray’s leisure time, he is a car enthusiast, a sailor and a golfer.

Director HR, Project Administration, & Business Systems
Ms. Willer is TRINITY Group Construction’s director of HR, Project Administration, and Business Affairs. She is responsible for providing strategic guidance and leadership for all aspects of the human resources operation, overseeing all project administrative processes, and improving enterprise integration strategies that will promote collaboration in the project management lifecycle. In addition, she assists with keeping IT equipment running smoothly as well as ensuring that users are able to interact with this equipment successfully.
Previous to her position at TRINITY, Maureen was an Assistant Project Manager for various construction firms, Director of IT for a private girls school in the region and a Network Administrator at a private hospital. She has continued her professional development through formal education, learning on the job, and assisting in areas outside her formal role.
Ms. Willer earned two Associates is Applied Science degrees in information systems technology and construction management technology at Northern Virginia Community College and a BA in Business Administration/Project Management at American Intercontinental University. She has also obtained a certification in Network Engineering, is an accredited LEED NC B + C AP, and is currently working on a certification as a SHRM certified professional.

Chief Executive Officer
Now a highly-successful company, TRINITY had humble beginnings as the personal endeavor of founder and CEO, Mil (Flip) Wallen. After working for 23 years in the commercial real estate industry for a general contractor, Flip decided to strike out on his own and started his company in 2002. He credits his wife for the name, saying it stands for faith, family, and career, which he tries to keep in that order.
Though the move was risky, Flip’s reputation in the industry jump started his company and put it on the fast track to success. Known for his years of expertise in areas such as office buildings, high-tech facilities, industrial and R&D buildings, tenant fit-out facilities, retail centers, and preconstruction services, Flip’s quality of work paid off for TRINITY, and more and more clients began to entrust the company with their multimillion dollar projects. Before its second year of operation, the company was awarded a $23 million project, and shortly thereafter, a $20 million build-to-suit facility, along with its first concrete-frame multistory project.
Flip stays active and involved in several industry groups. He has served on the board of directors for NAIOP Northern Virginia and is past chairman of the Associated Builders and Contractors General Contractors Council. Flip’s fundraising efforts for this worthwhile cause help to provide clothes and medicine for Russian orphans and fund maintenance repairs for their dormitory and school.
A graduate of James Madison University with a BBA in Management Information Systems, Flip’s proclivity toward the latest technology trends helps keep TRINITY’s internal processes fresh, new, and competitive with industry standards.In 2008, TRINITY was named one of Virginia’s Fastest Growing Companies – a testament to the loyal client base the company has developed under Flip’s leadership.
Education
James Madison University, B.B.A. in Management Information Systems
Professional Affiliations
National Association of Industrial and Office Properties (NAIOP)
Associated Builders and Contractors (ABC)
Washington Building Congress (WBC)

Chief Mission Critical Officer
Ed has worked in the Mission Critical industry for over 35 years. During this time, he has been instrumental in driving corporate growth and operational excellence. Ed was responsible for developing and delivering excellence in many areas of mission critical services. These include collaborating with executives, operations teams, and sales teams; developing scopes of services; mobilization of resources; developing training curricula; best practice operational procedures; and vendor selection as part of executive management. During many of those years, he was Senior Service Director, then promoted to Senior Vice President of Operations for an international Facilities Design Build and Operations Management firm. His teams were recognized for delivering world-class facilities, operational best practices, and ensuring Safety and uptime at international client facilities.
Career History:
Most recently, Ed was the founder and President of Complete Mission Critical Solutions. CMCS served the mission critical industry as a value-added reseller for a variety of infrastructure products. He also served as a business-to-business liaison for numerous firms. On his last assignment, he was under contract with an international services provider where he was asked to grow their national and international business model.
Previously, Ed served as Senior Vice President with CPG where he managed mechanical and electrical field operations, technical operations, and QA/QC teams.
Ed served as Director of Managed Services with Schneider Electric where he directed office and field staff and was responsible for driving growth and profitability while ensuring service excellence. In addition to his operations management and vendor partner program team, Ed also managed a team of inside service-sales staff ensuring effective management and renewal of critical service contracts and sales of ancillary business.
Before Schneider, Ed served as Vice President of Service Operations for Lee Technologies. As one of the initial service employees, Ed was heavily involved in the initial development of the Lee Technologies Service model. His teams included managed services, technical operations, facility operations and the development and management of their national operations center. He was instrumental in the hiring and development of nearly 350 staff members in support of facilities and technical operations globally. These teams were heavily credited for contributing to the exponential growth and success of the company.
Prior to Lee Technologies, Ed worked for over 20 years in the Mission Critical HVAC industry. During those years he served various roles including Director of Field Operations for HVAC design build installations, service, and service sales.
