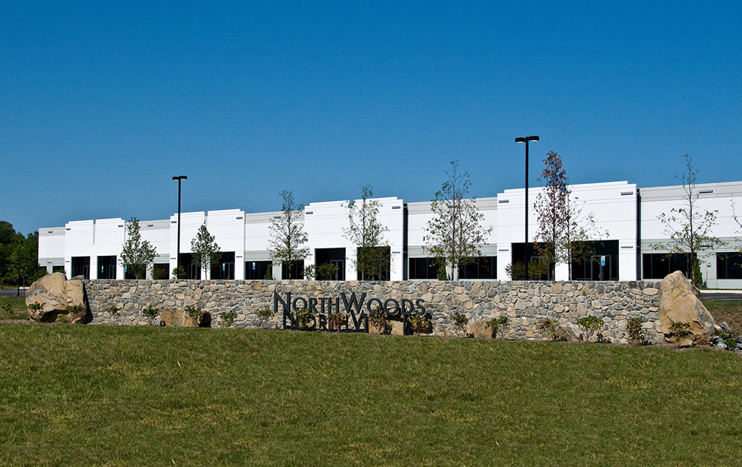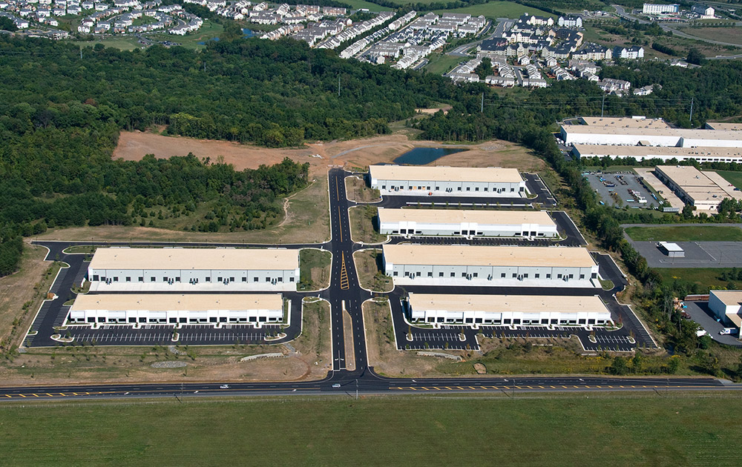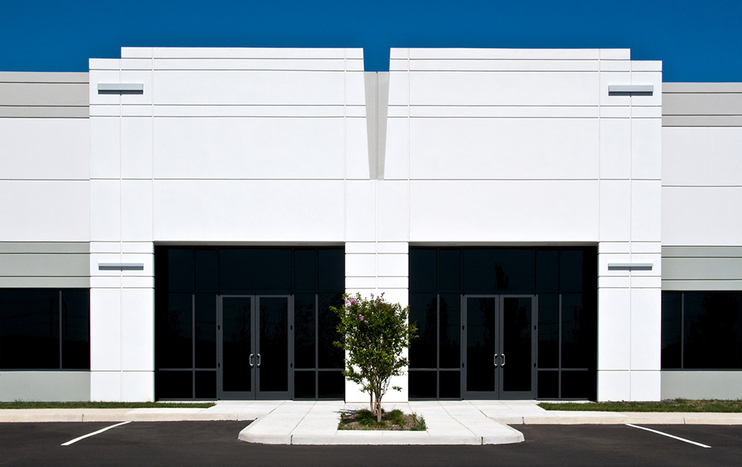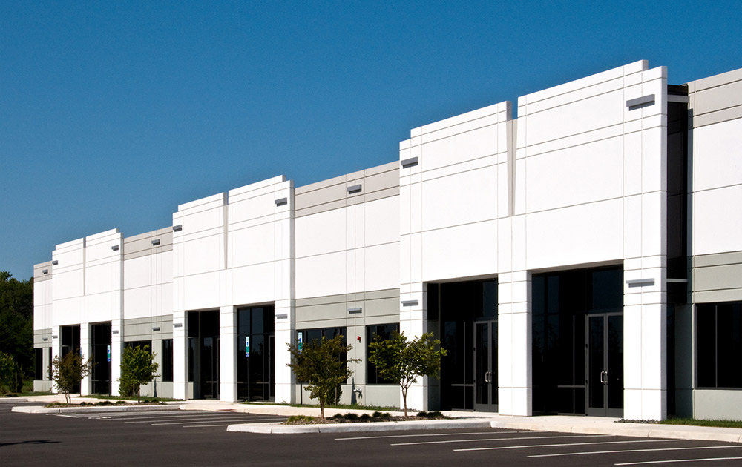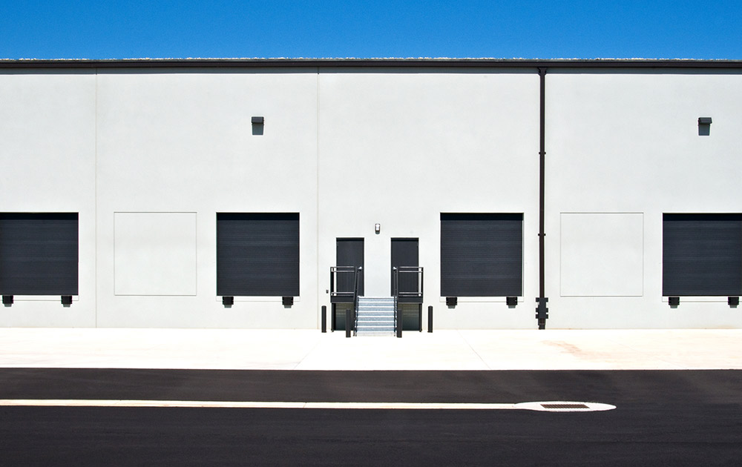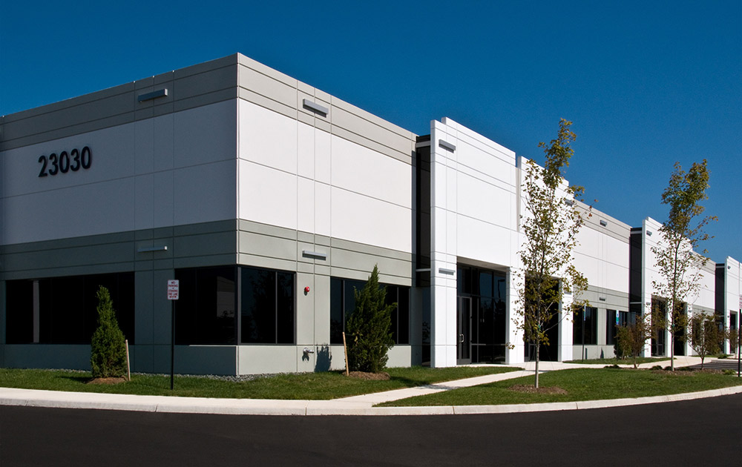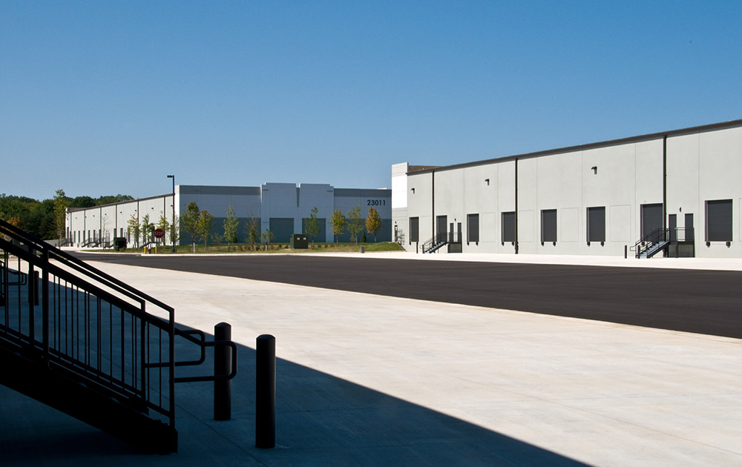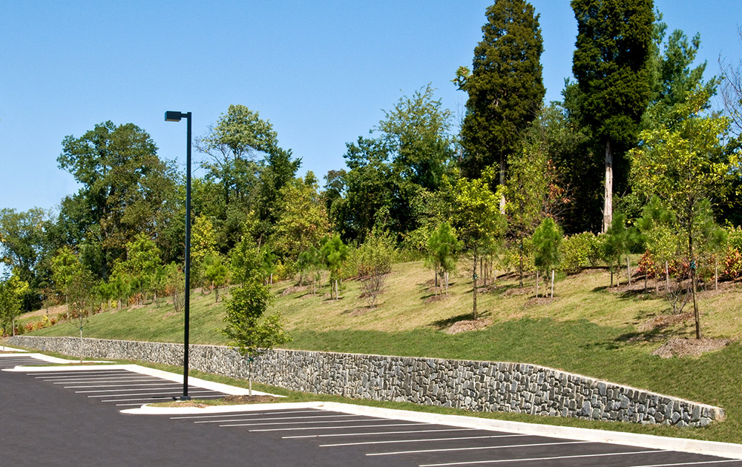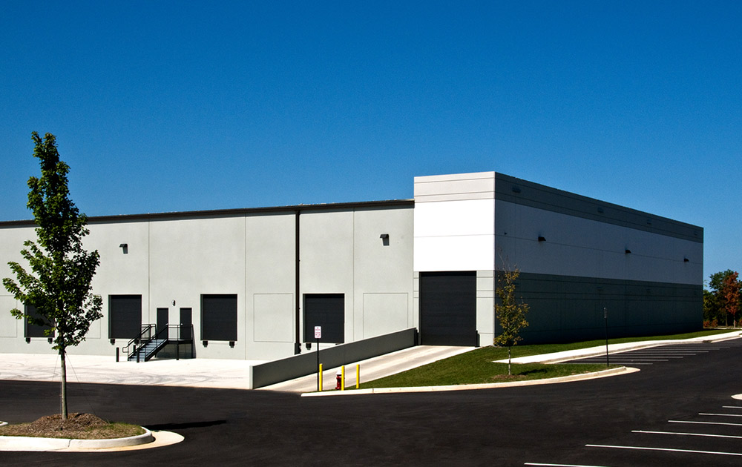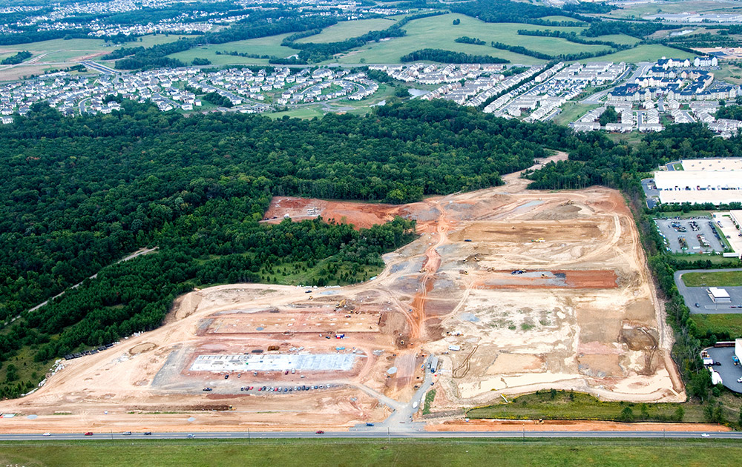North Woods
Project Description:
The Northwoods Phase 1 project is comprised of 6 Industrial/Flex buildings totaling 364,829 GSF on a 340-acre master planned development site in Sterling. Virginia. The use of tilt-up concrete panels was selected for the construction of these buildings as a cost effective alternative that would provide the greatest flexibility for prospective tenants. The challenge in using concrete panels was to distinguish this property in the marketplace from others utilizing similar basic construction methods with an ultimate design that would have a fresh, refined feel that is not typically found in tilt-wall construction. A contemporary design scheme evolved that incorporates protruding feature panels at each suite entrance resulting in a distinctive identity for each tenant. Great care was taken to allow for ample parking, while preserving sufficient space for operations in the truck loading courts, with an emphasis on safety and functionality. The feel of this project has been further enhanced by the decision to maintain excessive green spaces, which is unusual for this type of project. It was also decided that an extensive landscaped frontage with monument signs would be incorporated that included the reuse of stone that was blasted onsite, to further distinguish this property.
Client Name
Sawtooth Development
Location
Sterling, Virginia
Architect
Herring And Trowbridge Architects

