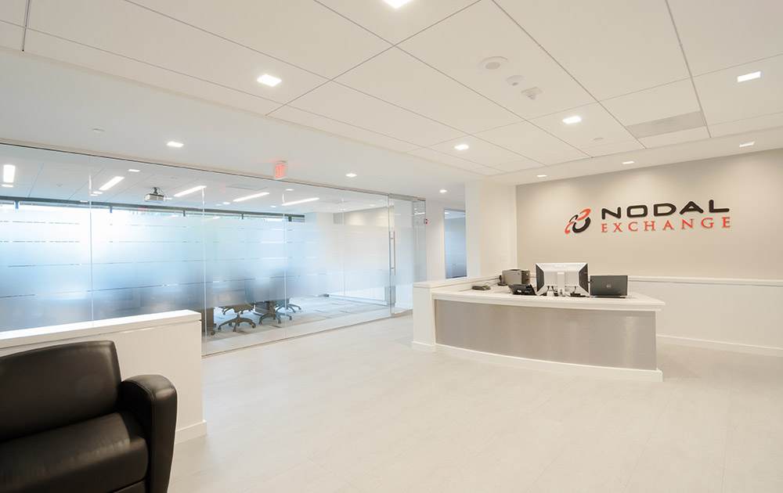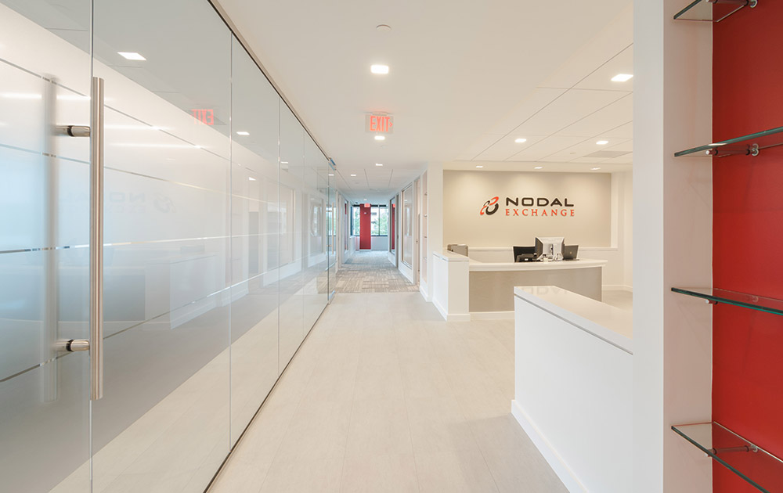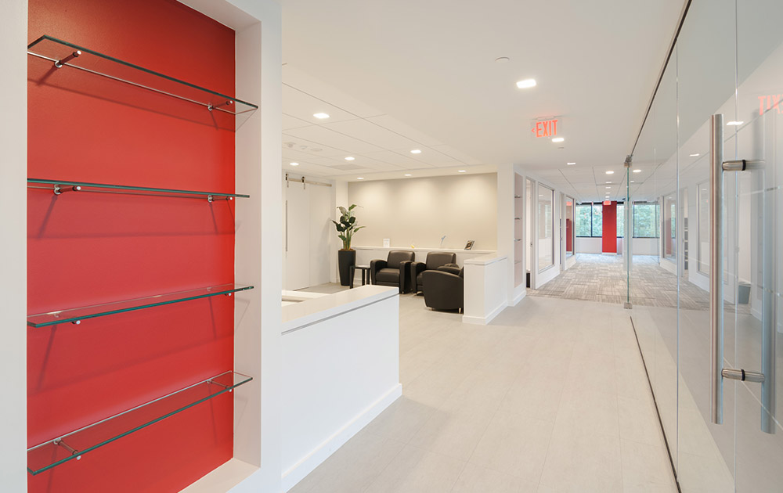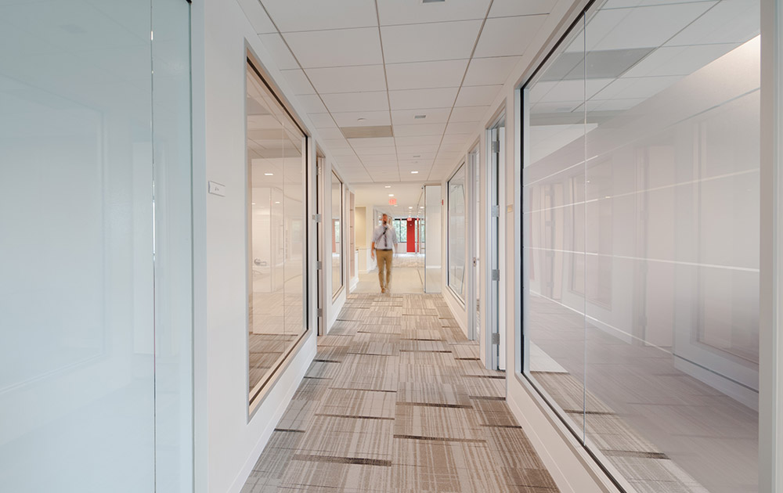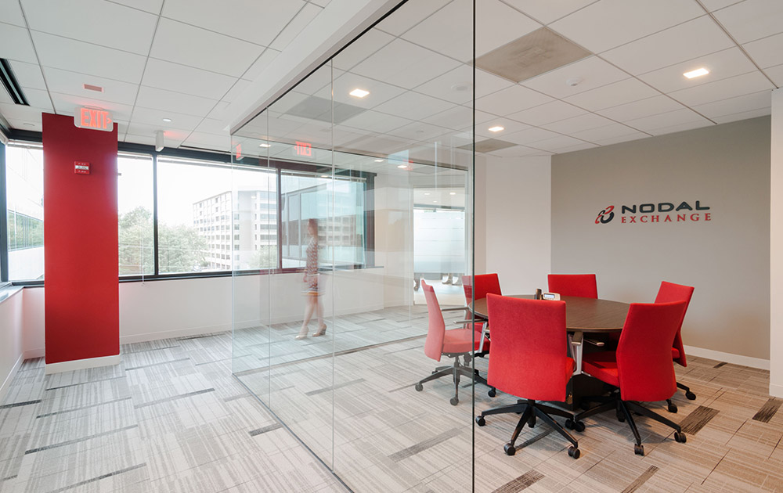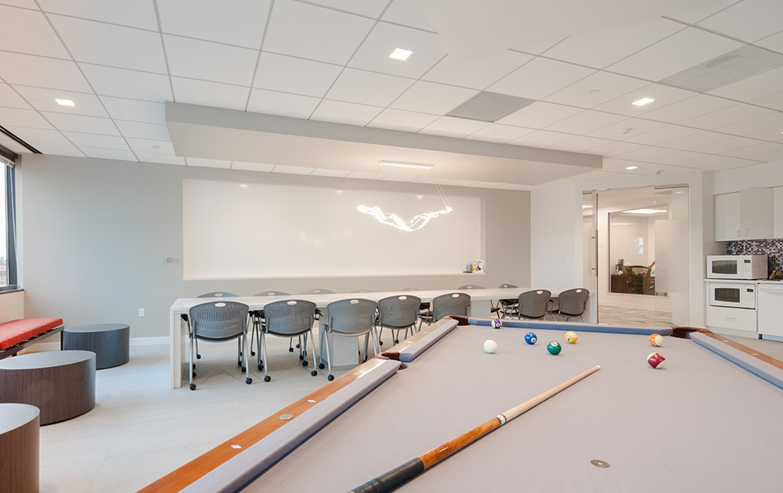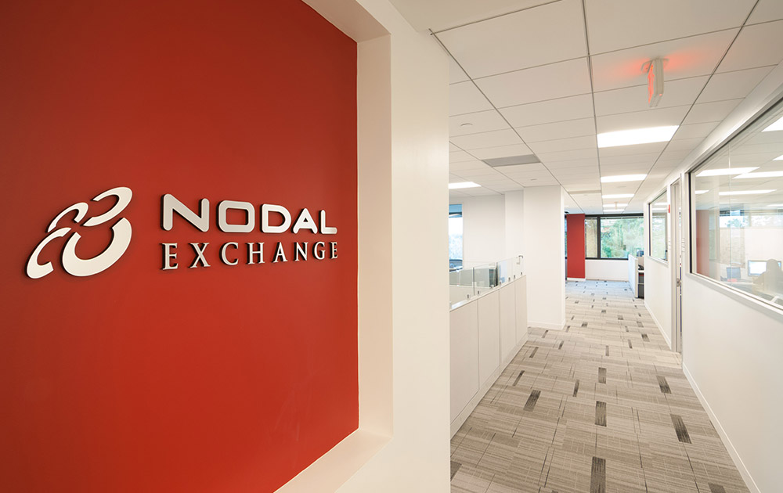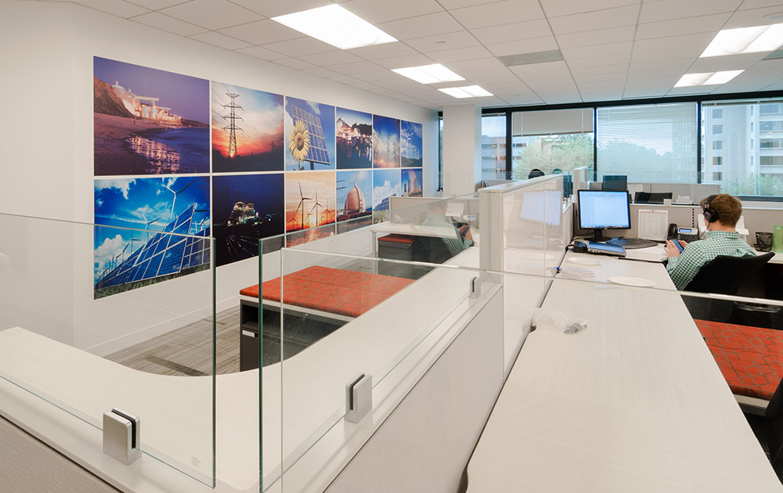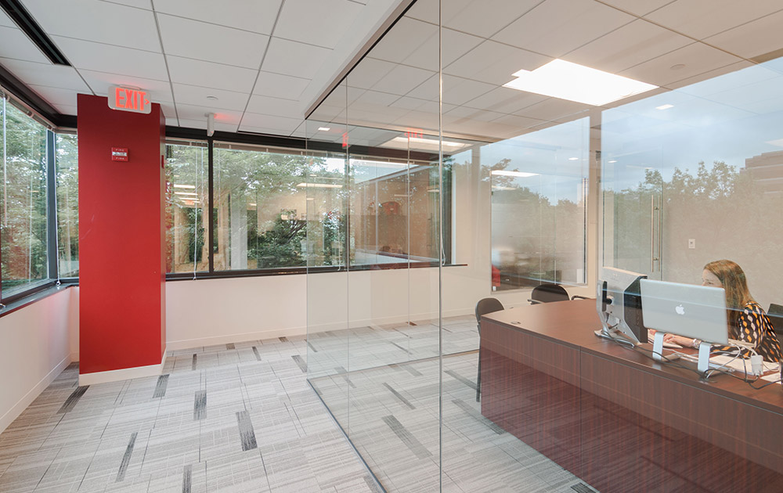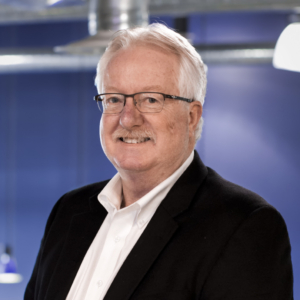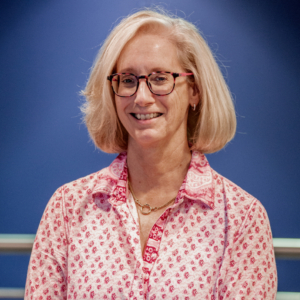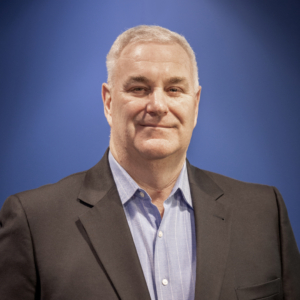Nodal Exchange
Project Description:
The design called for a bright, welcoming, and impactful entrance. Full-height glass walls were installed at the main conference room to bring in diffuse light, while vinyl film on the glass panels provided the required privacy. The neutral reception finishes created warmth that aids in making the space feel larger and inviting. A built-in reception desk curves slightly toward the entrance to soften the more rectilinear geometries of the room and allow for a welcoming receptionist to face the main entrance.
To meet the desire to bring natural light into all spaces, all offices were built with large glass sidelites and the workstations were placed along the window line. In addition, the design utilized the unique corner condition of the base building architecture to place a portion of the main corridor on the window line. This created a very bright hallway with open views.
The client wanted to create a dynamic space with motion and energy that would help attract and retain young engineers and managers. To achieve this, we made certain to locate the areas that receive the most activity centrally, which ensures movement throughout the space and alongside side lights at the conference rooms, offices, and workstations. In addition, the large galley space with bright furniture and a pool table are in view of the interview conference room, helping to showcase the company’s youthful energy.
Client Name
Jones Lang LaSalle
Location
Tysons International Plaza
Architect
Th M Group Incorporated

