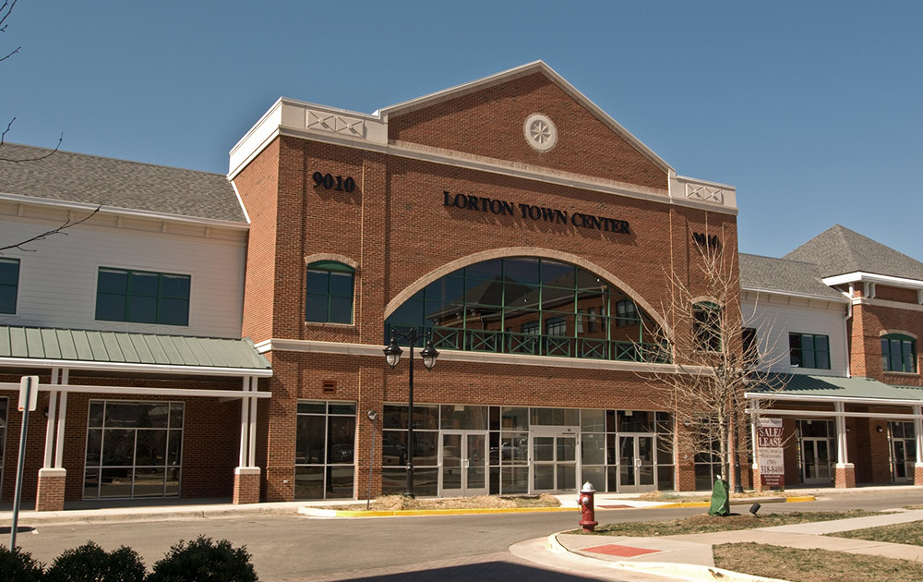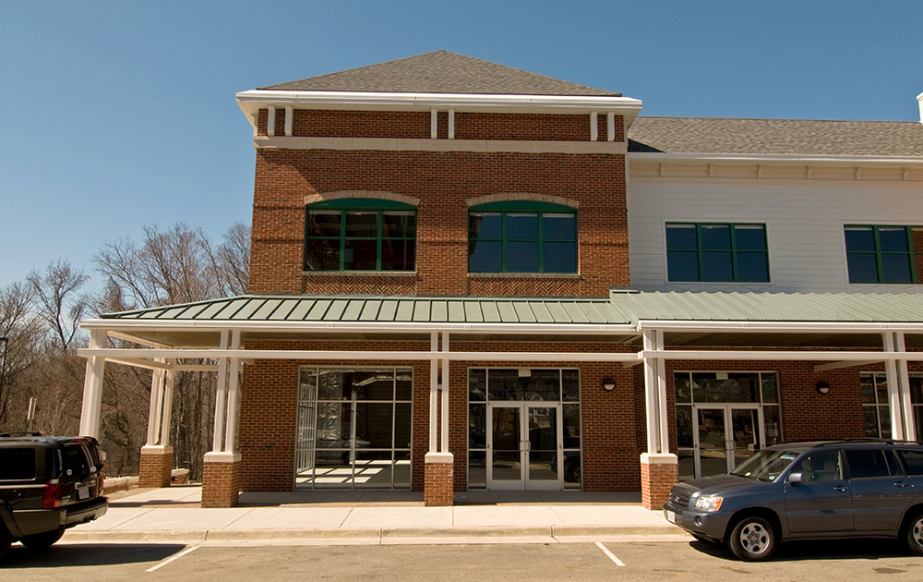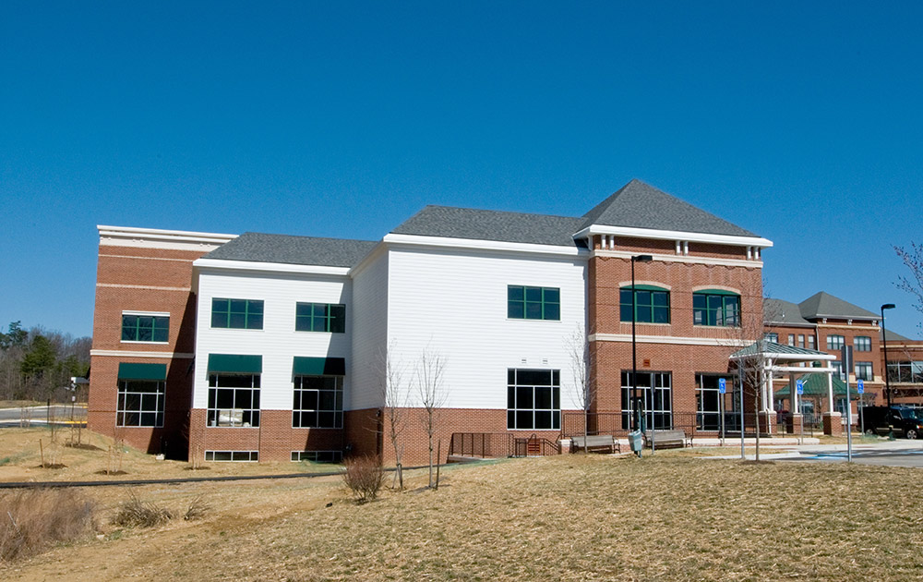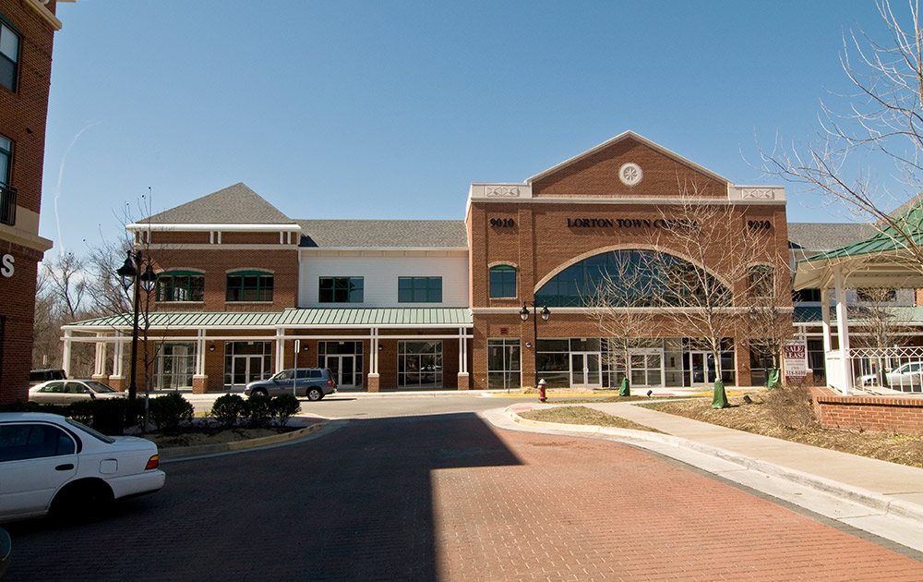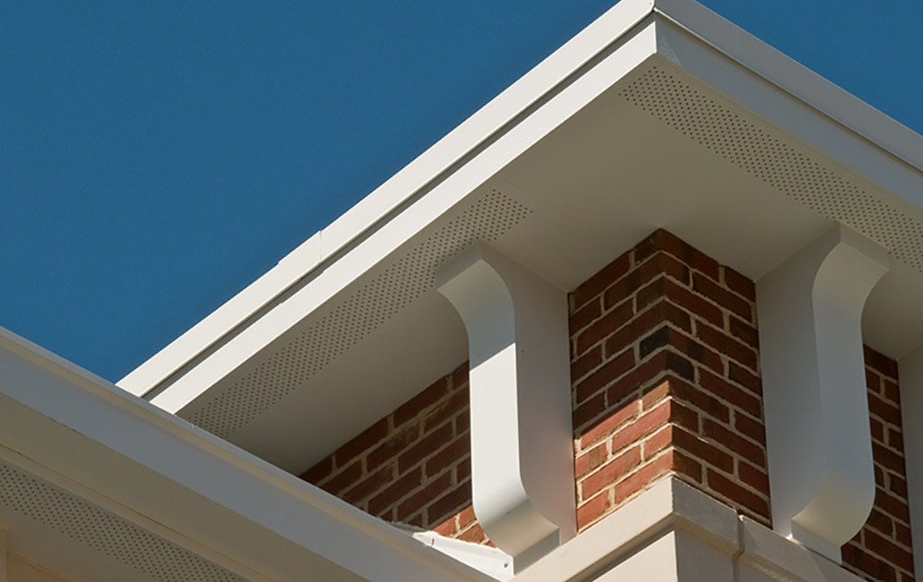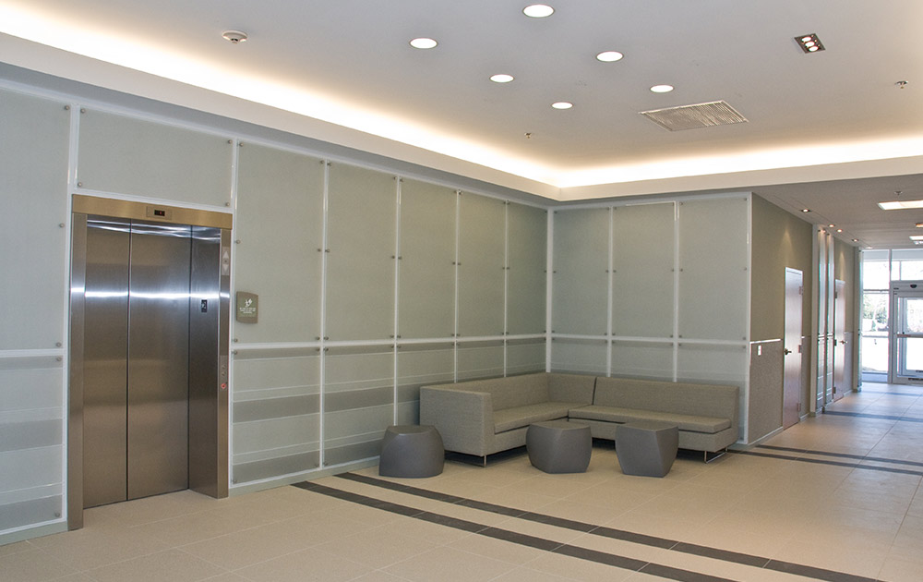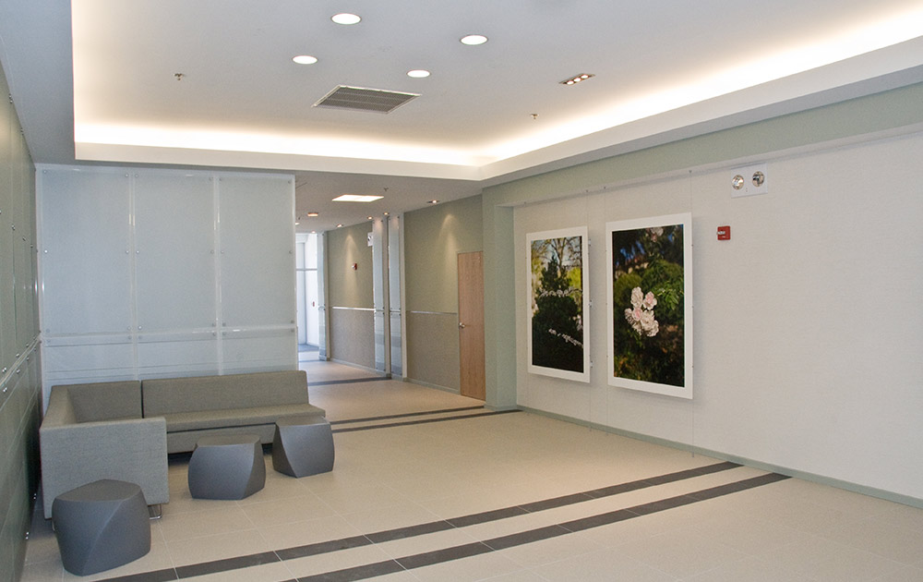Lorton Professional Center
Project Description:
The design theme of this 36,000 square foot medical office building was one that would complement the adjacent structures, while incorporating distinctive architectural details and distinguish this building as an icon amongst the existing buildings in this area. The interior core of the building reflects the upscale medical and retail tenants sought by the Owner, without being a stark contrast to the tradition lines of the brick and cast stone facade. All of these elements are used sparingly to create a very clean, bright and refined feel in the lobbies. The exterior features a brick facade with herring bone and soldier course accent. EIFS with decorative medallion in the gable highlight the main entrance. Covered entrance canopies are finished with PAC-CLAD metal roofing with a perforated metal ceiling at the soffits. Aluminum storefronts and a large radius storefront system have been incorporated into the building design. Numerous brick retaining walls with pre-cast masonry caps were designed for a future playground area and to allow an additional entrance to the tenants occupying space below grade.
Client Name
Rockledge Realty Partners
Location
Lorton, Virginia
Architect
Bignell Watkins Hasser Architects

