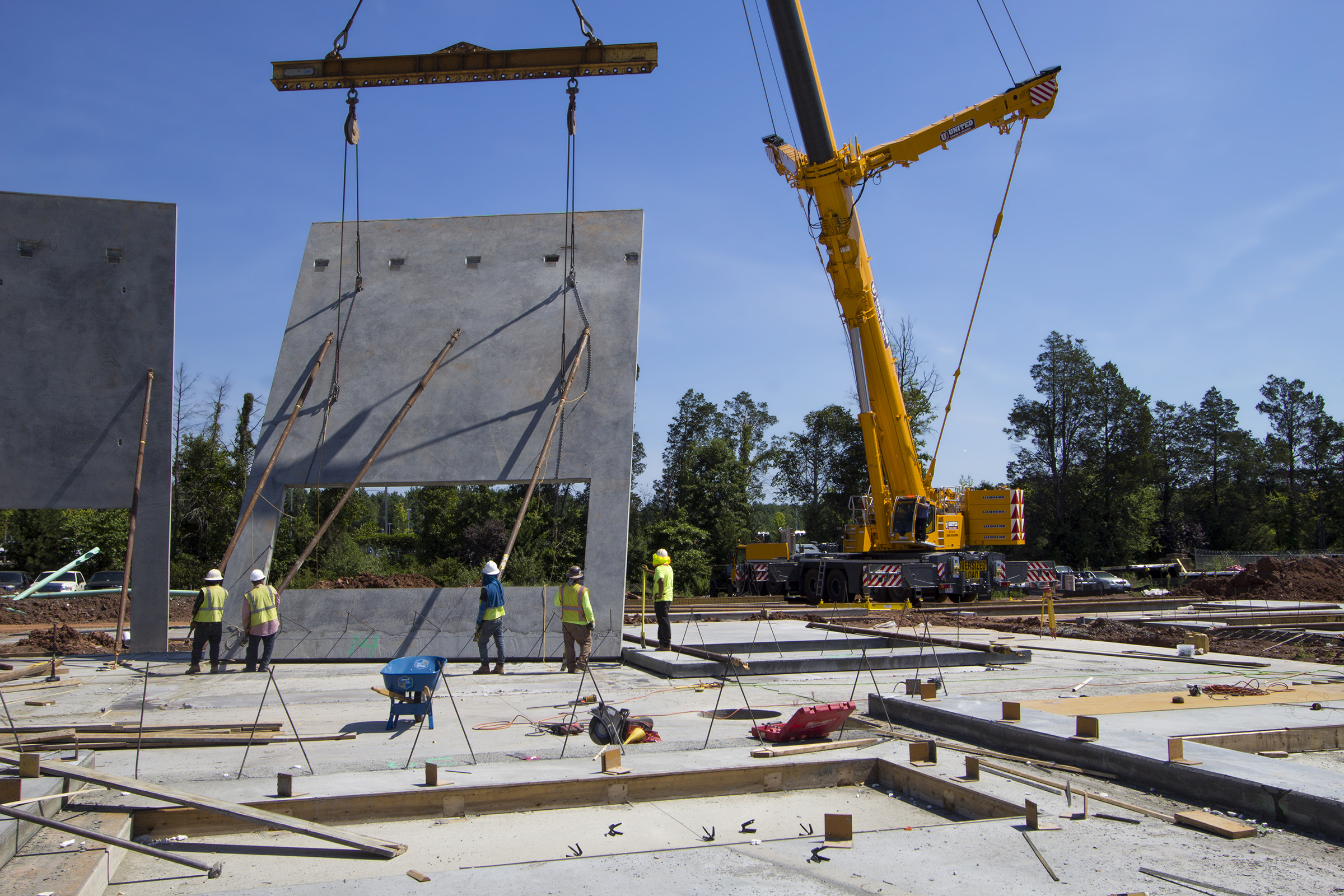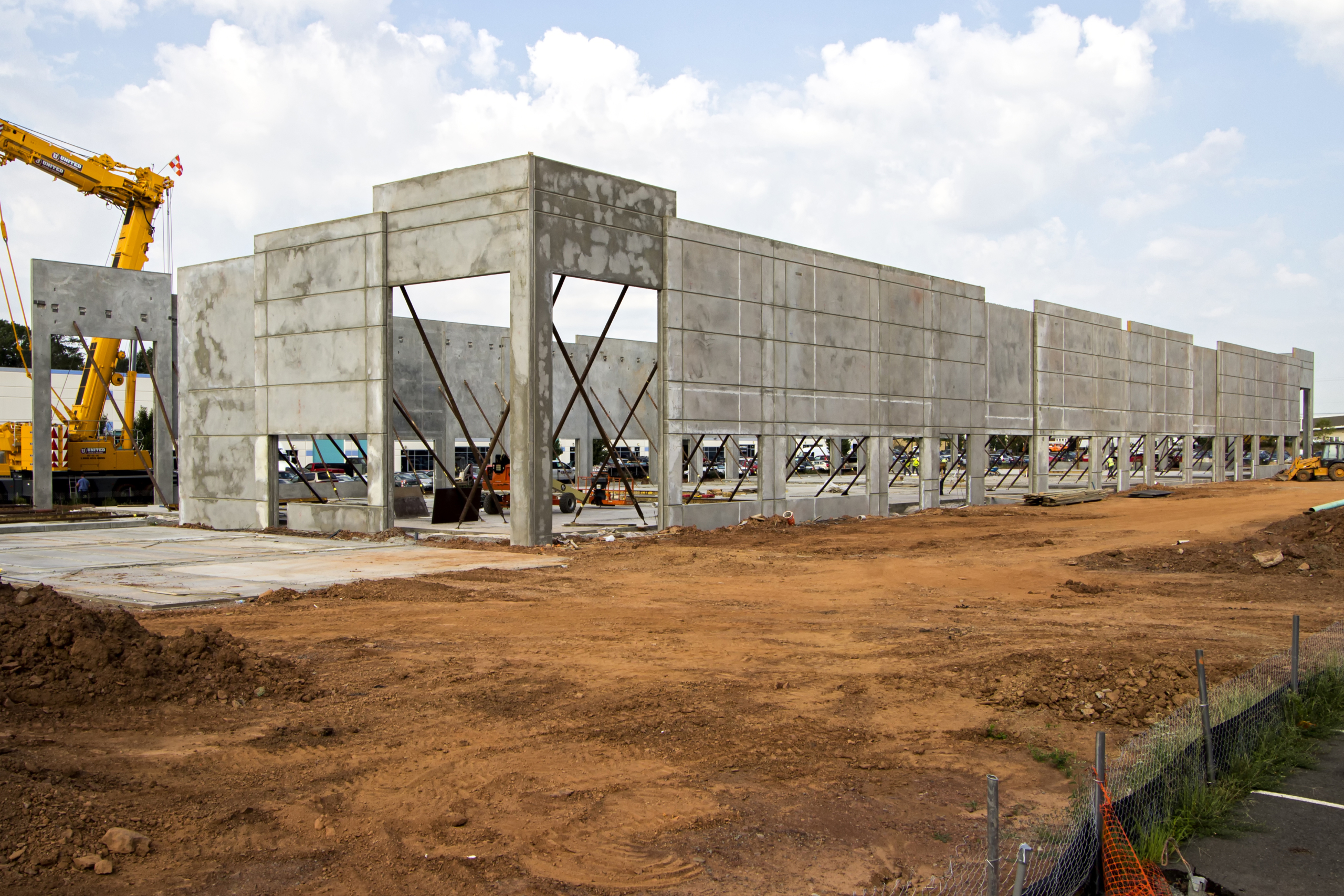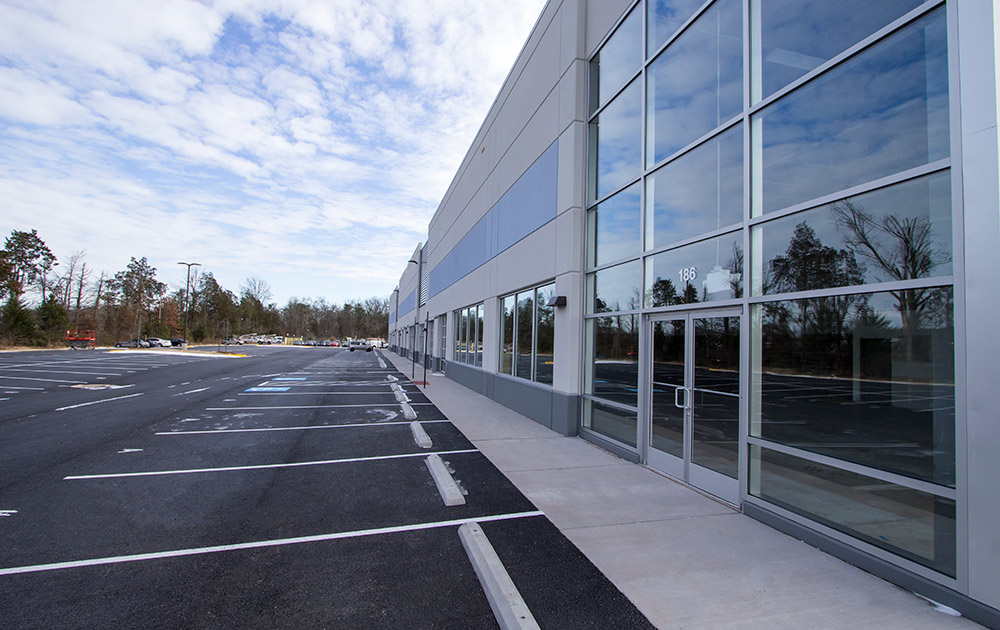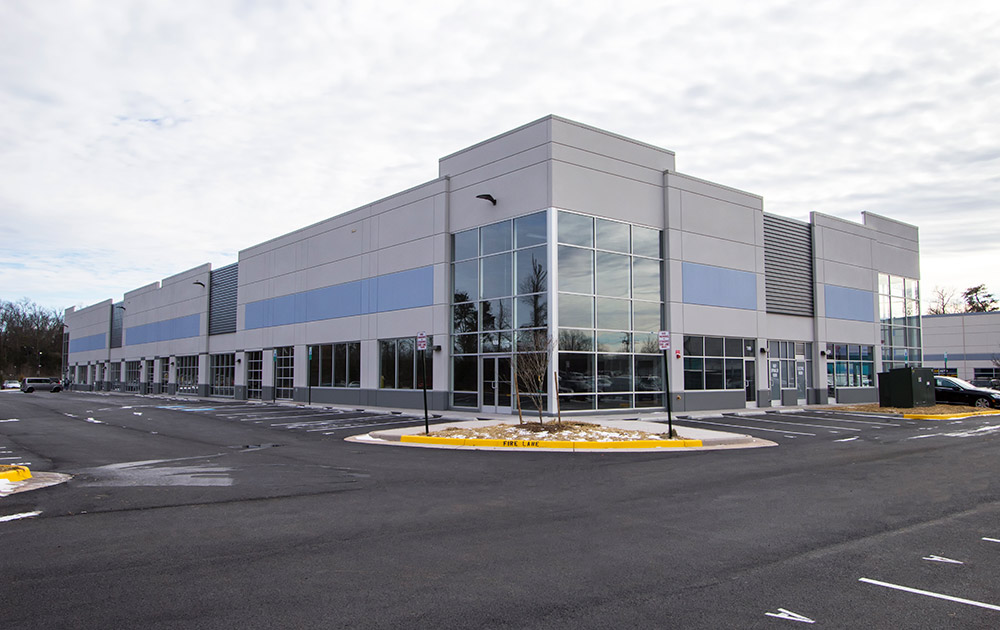Now a highly-successful company, TRINITY had humble beginnings as the personal endeavor of founder and CEO, Mil (Flip) Wallen. After working for 23 years in the commercial real estate industry for a general contractor, Flip decided to strike out on his own and started his company in 2002. He credits his wife for the name, saying it stands for faith, family, and career, which he tries to keep in that order.
Though the move was risky, Flip’s reputation in the industry jump started his company and put it on the fast track to success. Known for his years of expertise in areas such as office buildings, high-tech facilities, industrial and R&D buildings, tenant fit-out facilities, retail centers, and preconstruction services, Flip’s quality of work paid off for TRINITY, and more and more clients began to entrust the company with their multimillion dollar projects. Before its second year of operation, the company was awarded a $23 million project, and shortly thereafter, a $20 million build-to-suit facility, along with its first concrete-frame multistory project.
Flip stays active and involved in several industry groups. He has served on the board of directors for NAIOP Northern Virginia and is past chairman of the Associated Builders and Contractors General Contractors Council. Flip’s fundraising efforts for this worthwhile cause help to provide clothes and medicine for Russian orphans and fund maintenance repairs for their dormitory and school.
A graduate of James Madison University with a BBA in Management Information Systems, Flip’s proclivity toward the latest technology trends helps keep TRINITY’s internal processes fresh, new, and competitive with industry standards.In 2008, TRINITY was named one of Virginia’s Fastest Growing Companies – a testament to the loyal client base the company has developed under Flip’s leadership.
Education
James Madison University, B.B.A. in Management Information Systems
Professional Affiliations
National Association of Industrial and Office Properties (NAIOP)
Associated Builders and Contractors (ABC)
Washington Building Congress (WBC)














