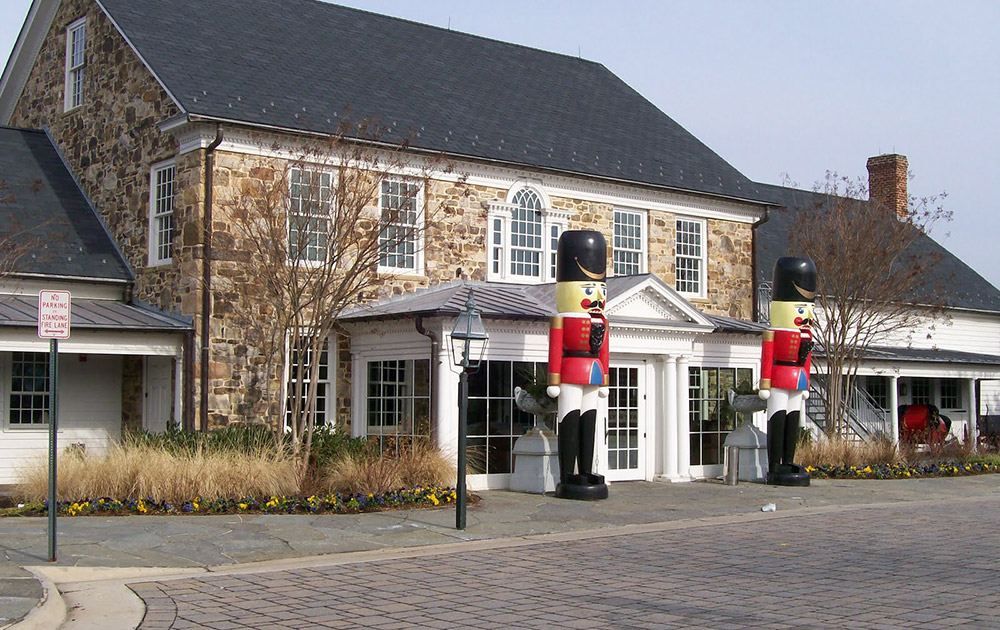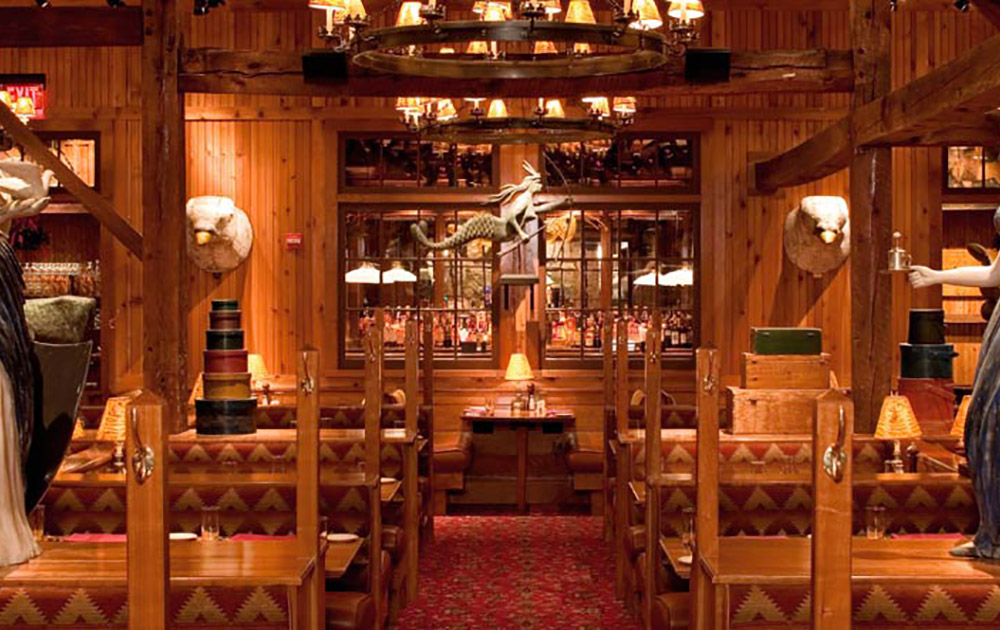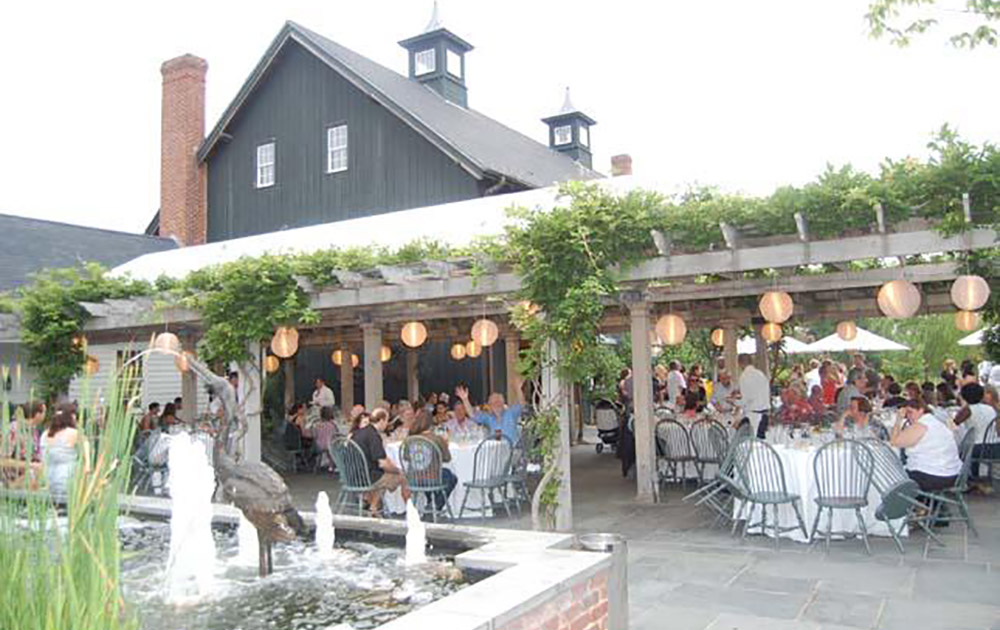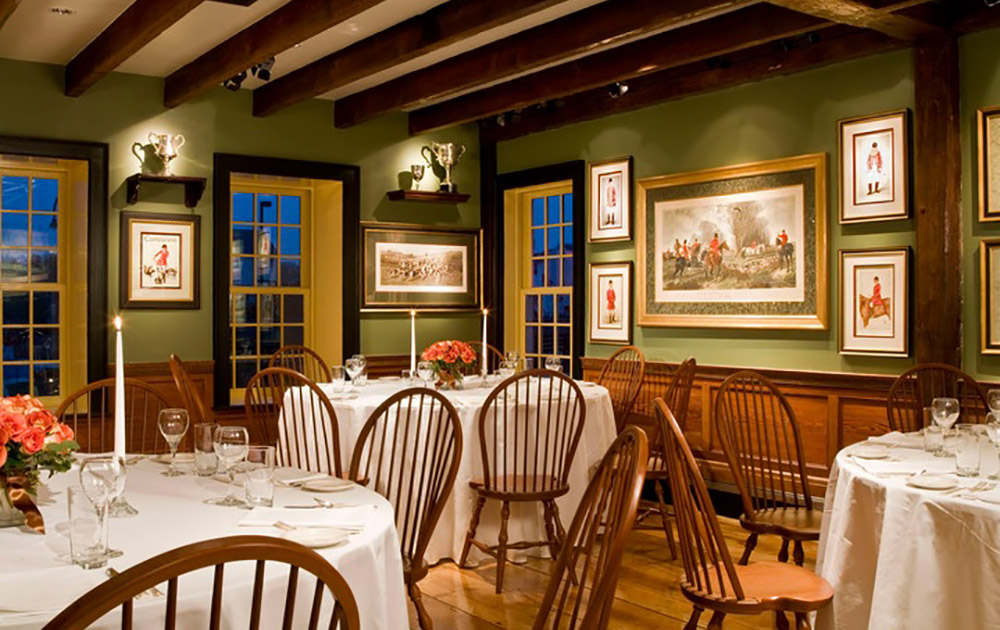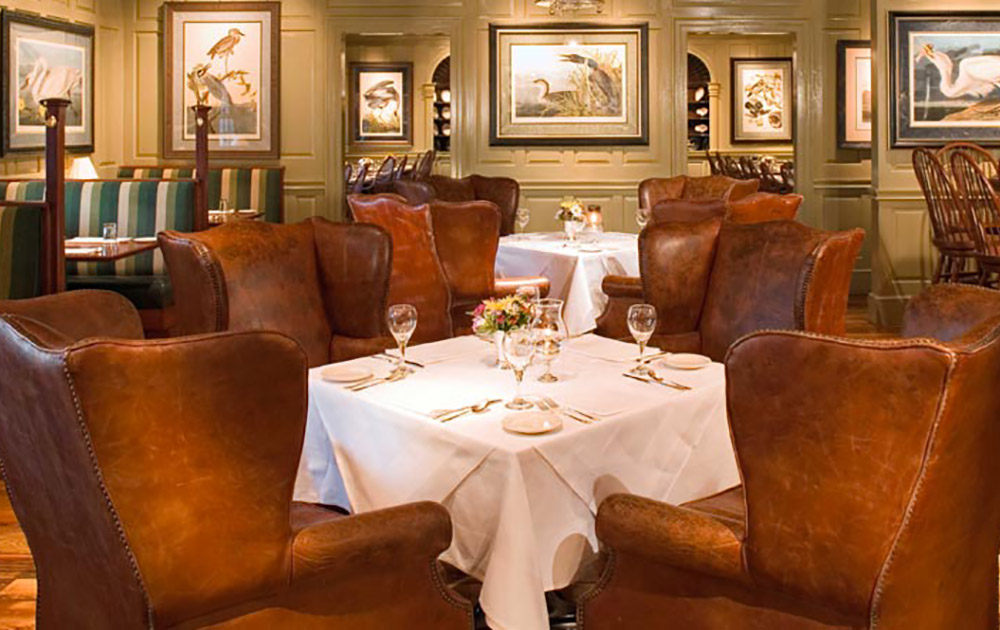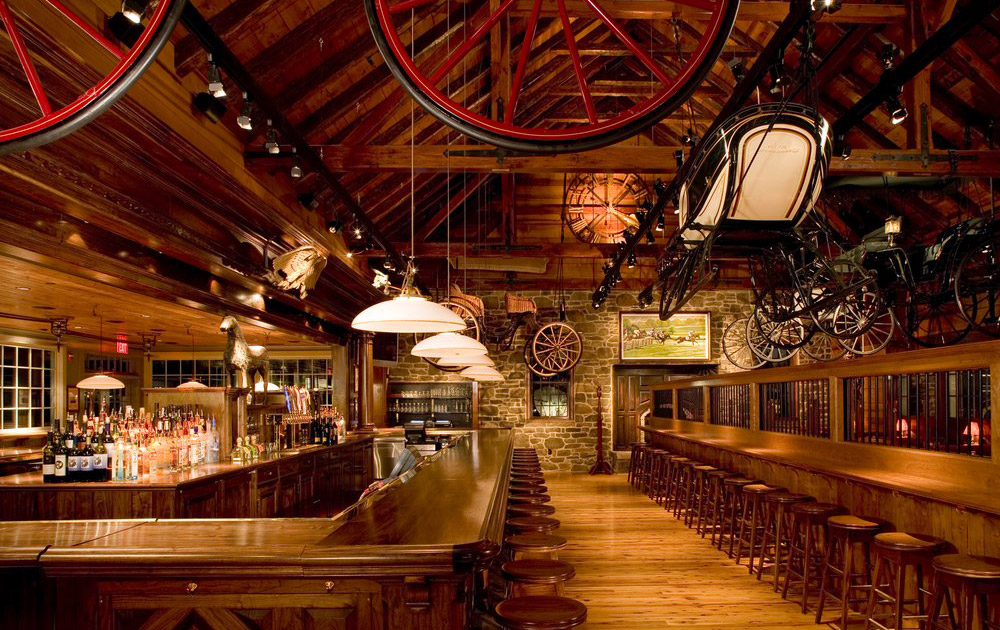Clyde’s Willow Creek Farm
Project Description:
Clyde’s Willow Creek Farm was conceived and designed by The Weather Hill Company in collaboration with John Laytham and Tom Meyer of Clyde’s Restaurant Group along with Rust Orling Architecture. Using a post and beam construction method, the Clyde’s Willow Creek Farm is a combination of four original antique buildings, each disassembled, moved, connected, and restored with various reproduced ells, as the classic American Inn. The main building, the Historic Samuel French Tavern, was purchased in 1981 by WHC, then photographed, labeled, disassembled, preserved, and stored for future restoration. The Tavern was a classic 2 ½ story Federal country inn, built in 1804, and later added to in 1812 when it was officially licensed as a tavern. Willow Creek Farm also includes a large attached barn, the Chandler Barn, which was built c.1885. This amazing Victorian beauty is a 40’ x 84’ post and beam, 45’ high, with two elliptical cupolas. It was originally built for hay, feed, and stock. As a final touch, a tiny old Virginia farmhouse, c.1780, has been relocated and restored as a warm little bar in the garden, where it sits radiating welcome with priceless original hand dressed and beaded beams, paneled wainscot, early original mantle, and, of course, a wonderful old bar.
Client Name
Clyde’s Restaurant Group
Location
Broadlands, Virginia
Architect
The Weather Hill Company

