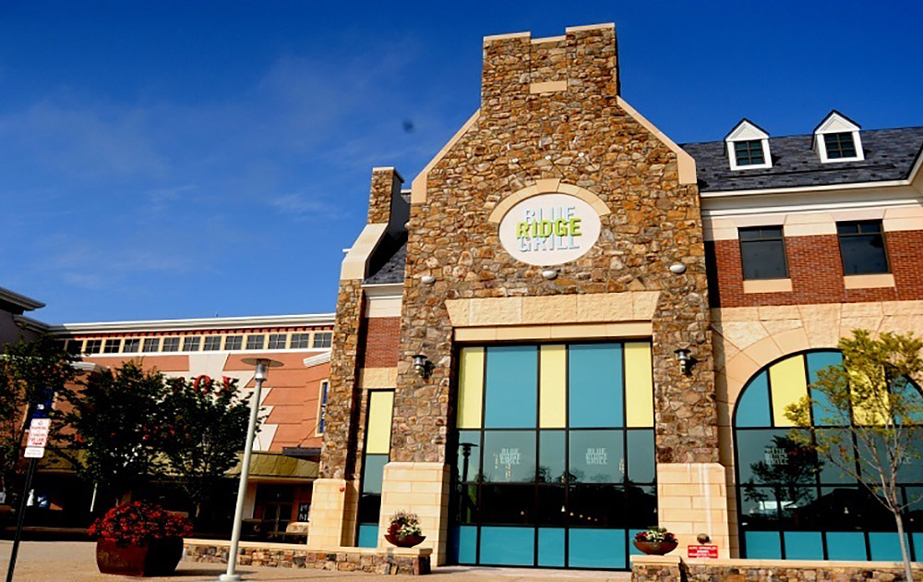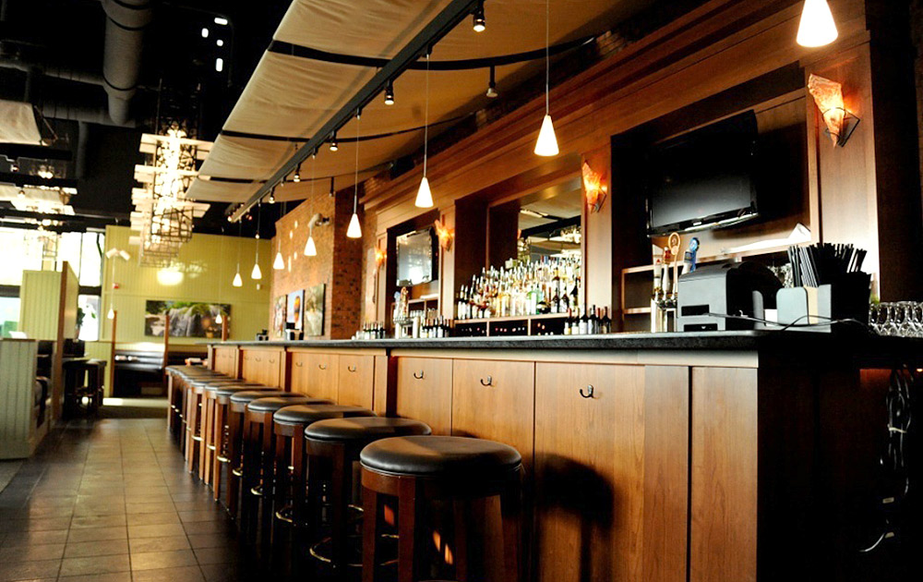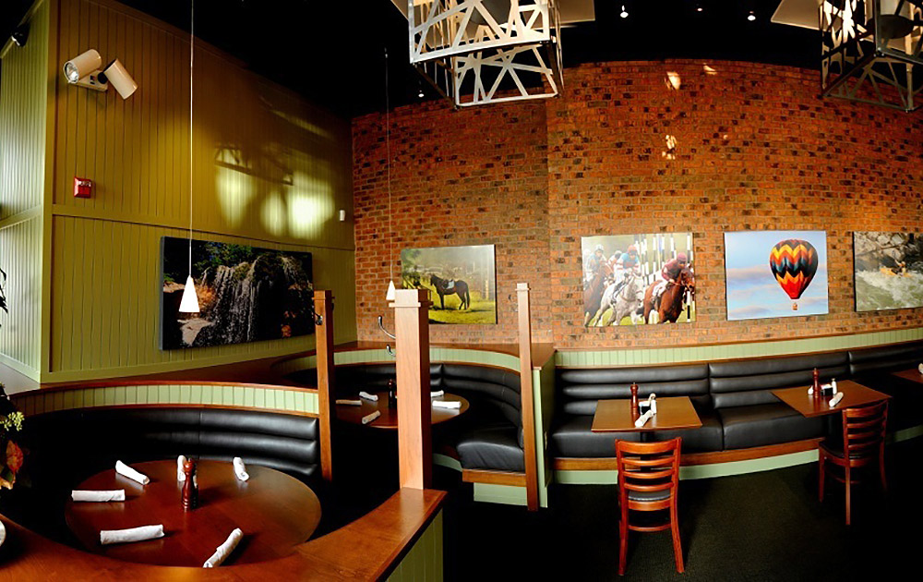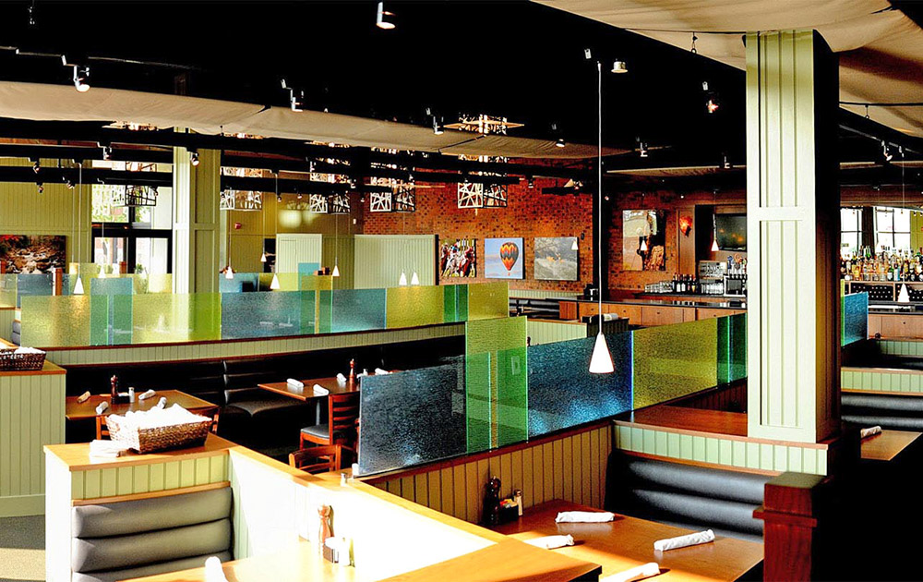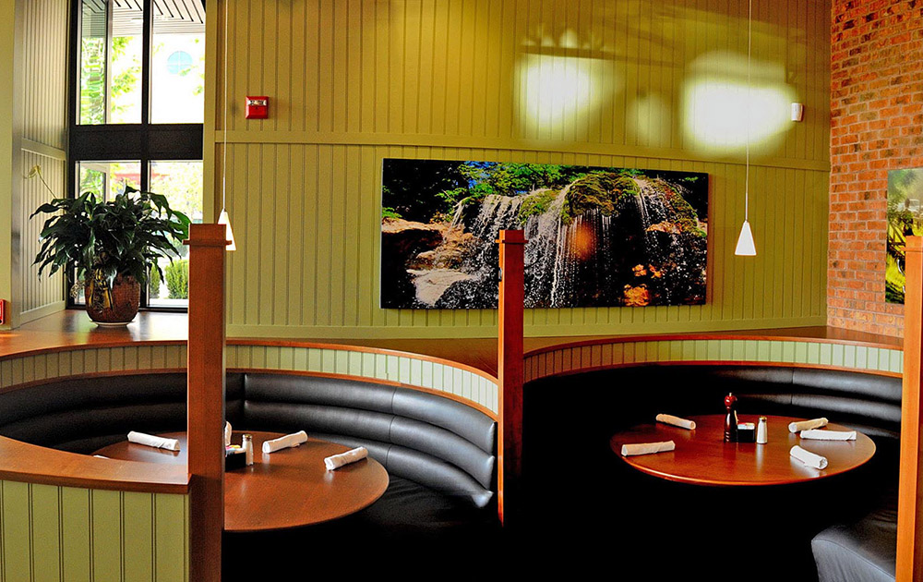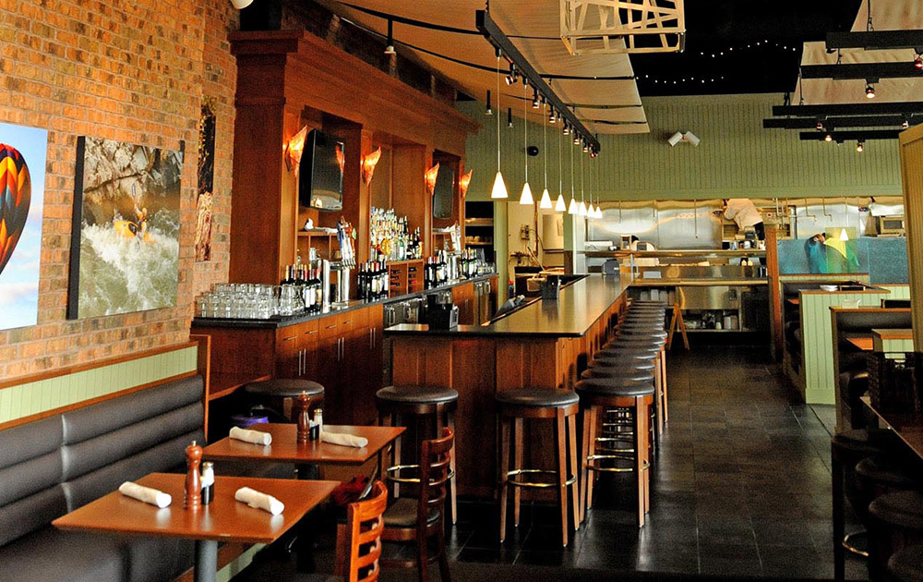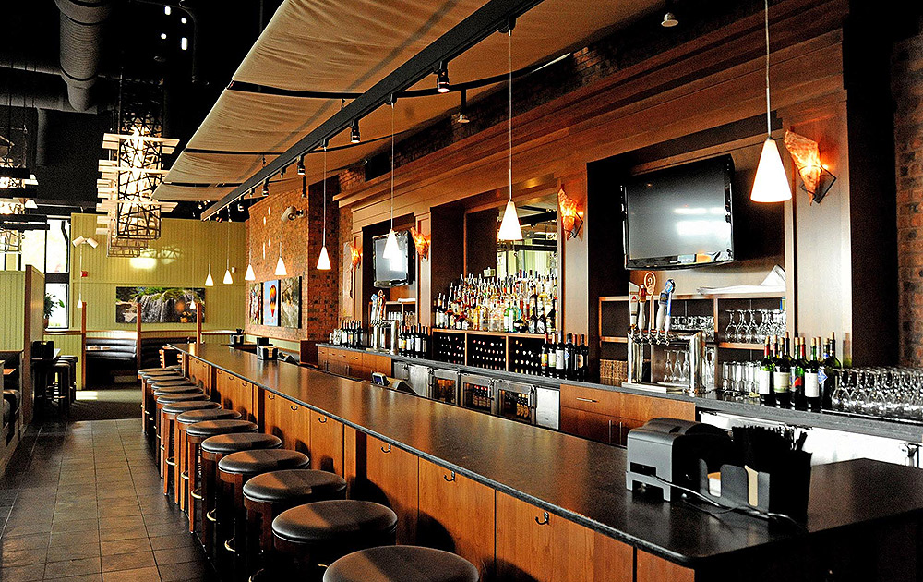Blue Ridge Grill
Project Description:
The Blue Ridge Grill at Brambleton Town Center is a 5,000 square foot restaurant which seats 250 guests. A variety of cherry wood millwork is featured throughout the space including the back face of the bar. The floor consists of mostly carpet with slate feature areas throughout. The twenty foot bar features a granite top, slate floor, cherry drink rails and several large 42′ TVs.
One of the focal points of the resturant is the five large custom light fixtures. These custom made metal light fixtures were laser cut. The space includes 30 foot ceilings requiring the light fixtures to be hung using aircraft cables. Due to the massive ceiling heights a special system was designed to allow the fixtures to be raised and lowered for light bulb changes.
The pre-existing exterior of the building is of neo-traditional architecture with a series of very large storefront openings. The exterior design solution to the large storefront openings was to fill in the large openings with alternating colored spandrel glass. This concept was to make the resturant stand out and animate the facade.
Client Name
Blue Ridge Grill
Location
Brambleton, Virginia
Architect
Rust Orling Architecture

