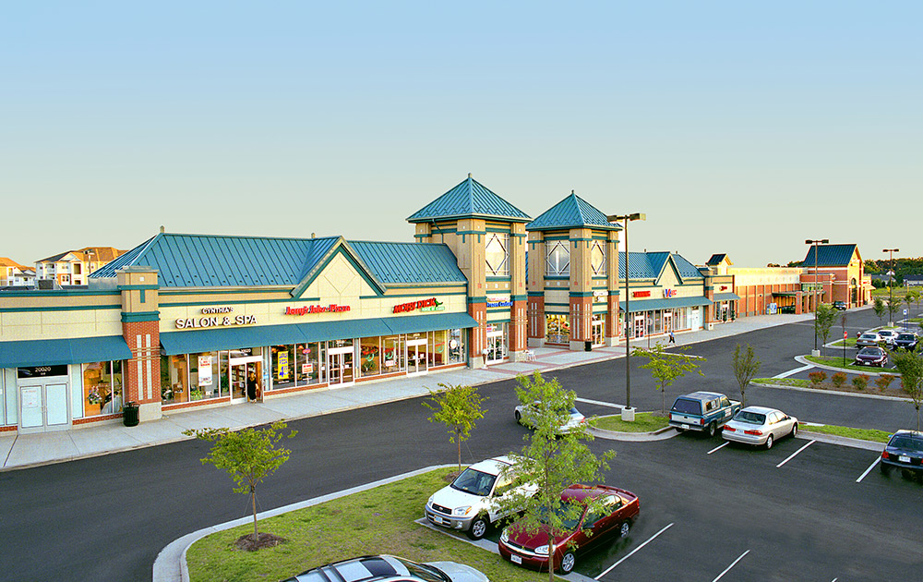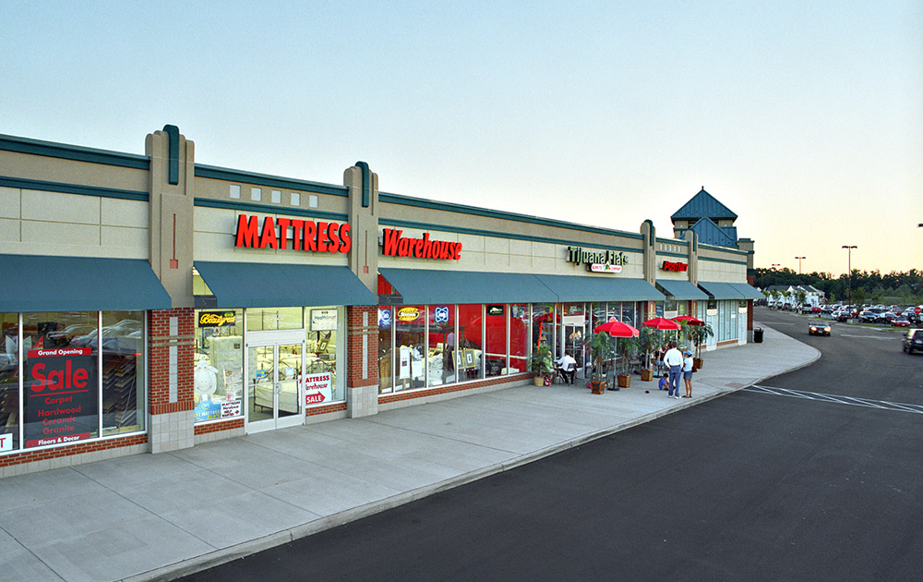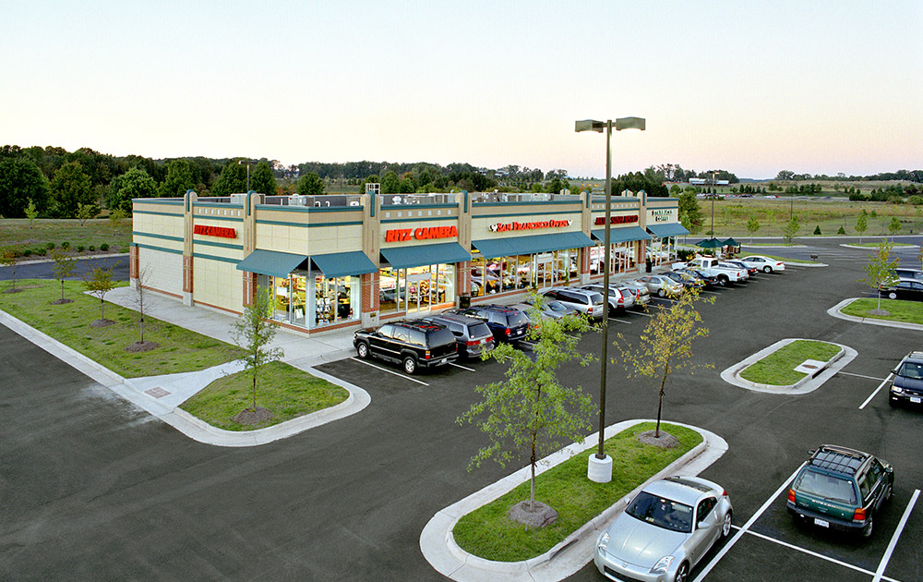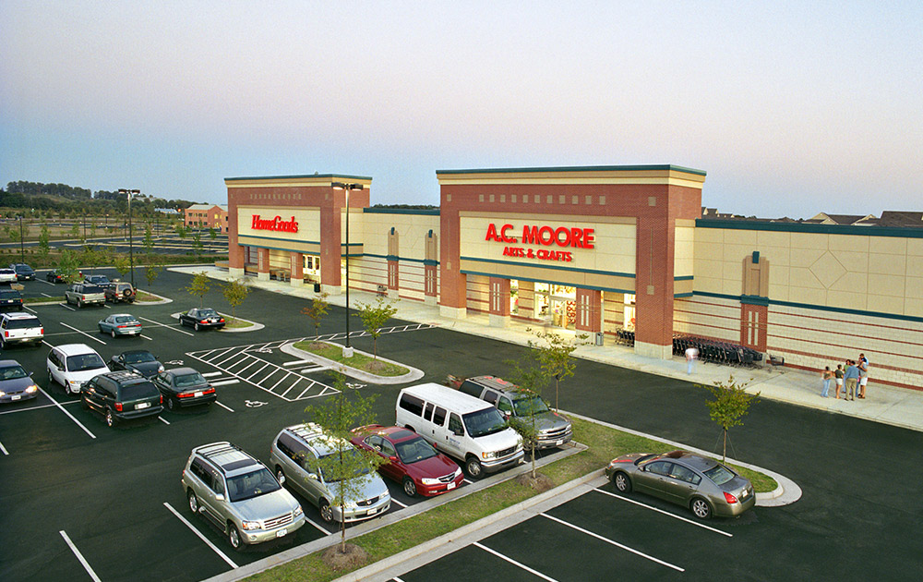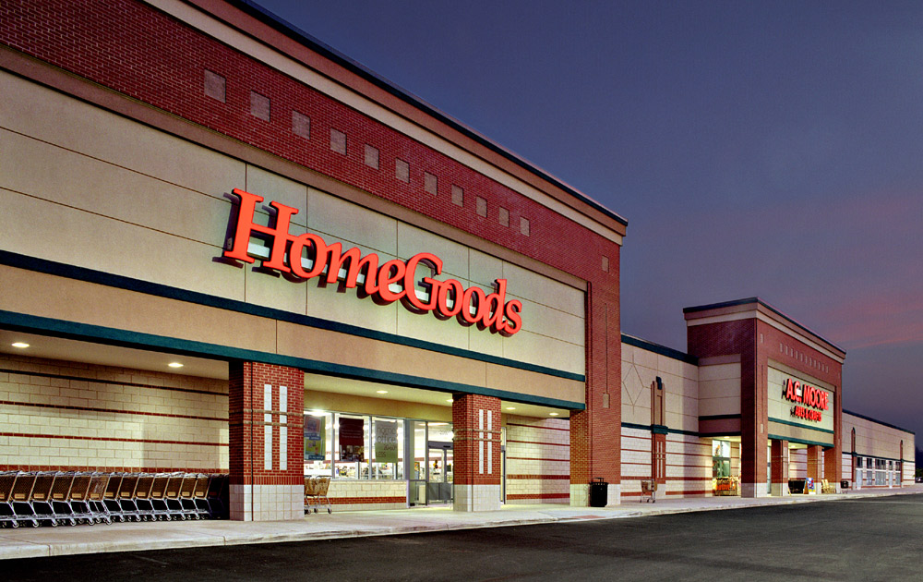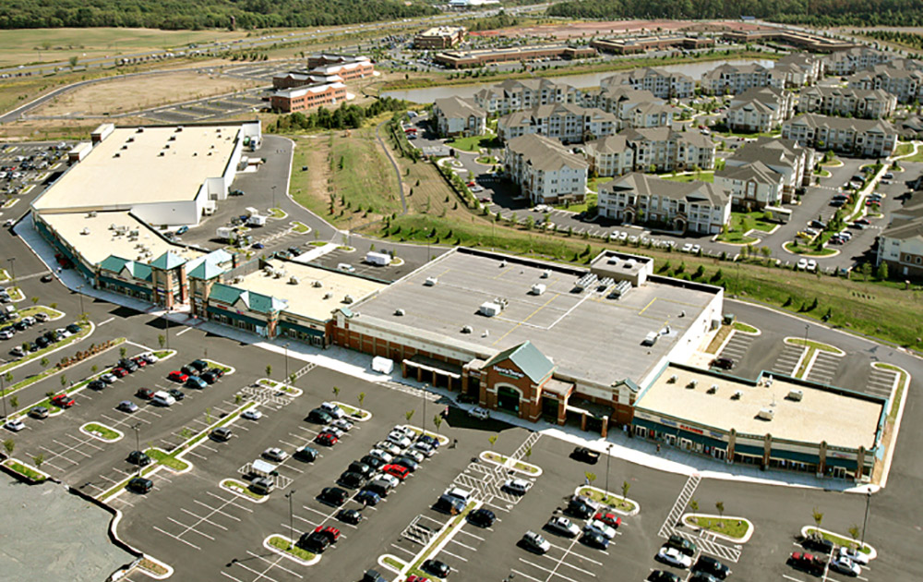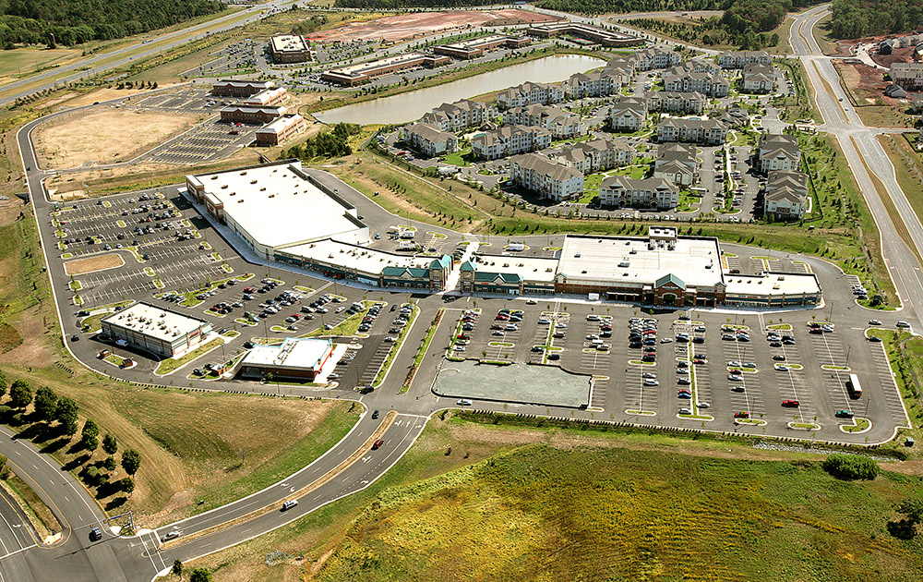Ashbrook Commons
Project Description:
Ashbrook Commons is a 45-acre, 200,000 SF shopping center comprised of five retail/restaurant buildings which are one component of the overall Ashbrook Concept and Detailed Land Use Master Plan that incorporates single family detached, town homes, garden apartments, a shopping center, and various office campuses into a unified community. The project also incorporated a pedestrian/bicycle connection to the adjacent office building campus and residential areas including an elevated boardwalk over a stream buffer. Although the Ashbrook Commons consists of a total of five buildings, they varied in scale based on the tenant type they contain while maintaining a vocabulary of themes that unify the various compositions into a whole. Overall, the building scale, use of materials, and selection of forms combine to produce a friendly, approachable design of unimposing proportions with welcoming characteristics that are appropriate for the community retail needs it is likely to contain. It nestles well into its situation as being compatible with the neighboring building designs and site features.
Client Name
Atlantic Realty Companies
Location
Ashburn, Virginia
Architect
Wiehe Design Group

