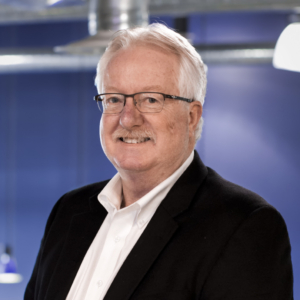2980 Fairview Park
Project Description:
NAIOP Northern Virginia Award of Merit Winner: Best Building Renovation
The original Park Tower building lobby was dated, with an overuse of white stone that created a cold, mausoleum-like feel. The design goal was to maintain the favorable parts of the stone while creating warm pockets of space across the lobby volume. Warm, figured woods and other materials give the space contrast and depth and brought it into a contemporary design language that’s more in line with what the market and ownership wanted. The architectural wood inserts serve to break up the volume of the lobby and create inviting and proportionate spaces that had depth and contrast. The wood panels “fold” to the ceiling to capture each space. Utilizing the favorable parts of the existing space and complementing the stone with wood modules created intimate, warm spaces in the lobby. The effect is a good integration of the existing with the new to create a new lobby that felt like it always belonged in the space.
This project took an existing building and positioned it smartly. The design of the lobby was integrated so that it is comfortable in the space: it works with the character of the building and its surroundings. Attention was paid to the amenities and the exterior to provide for a more comprehensive appeal for potential tenants.
The project achieved the repositioning of the common areas by utilizing existing material strategically and weaving it into a new, yet integrated, design.
Client Name
ING Real Estate
Location
Falls Church, Virginia
Architect
FOX Architects, LLC















